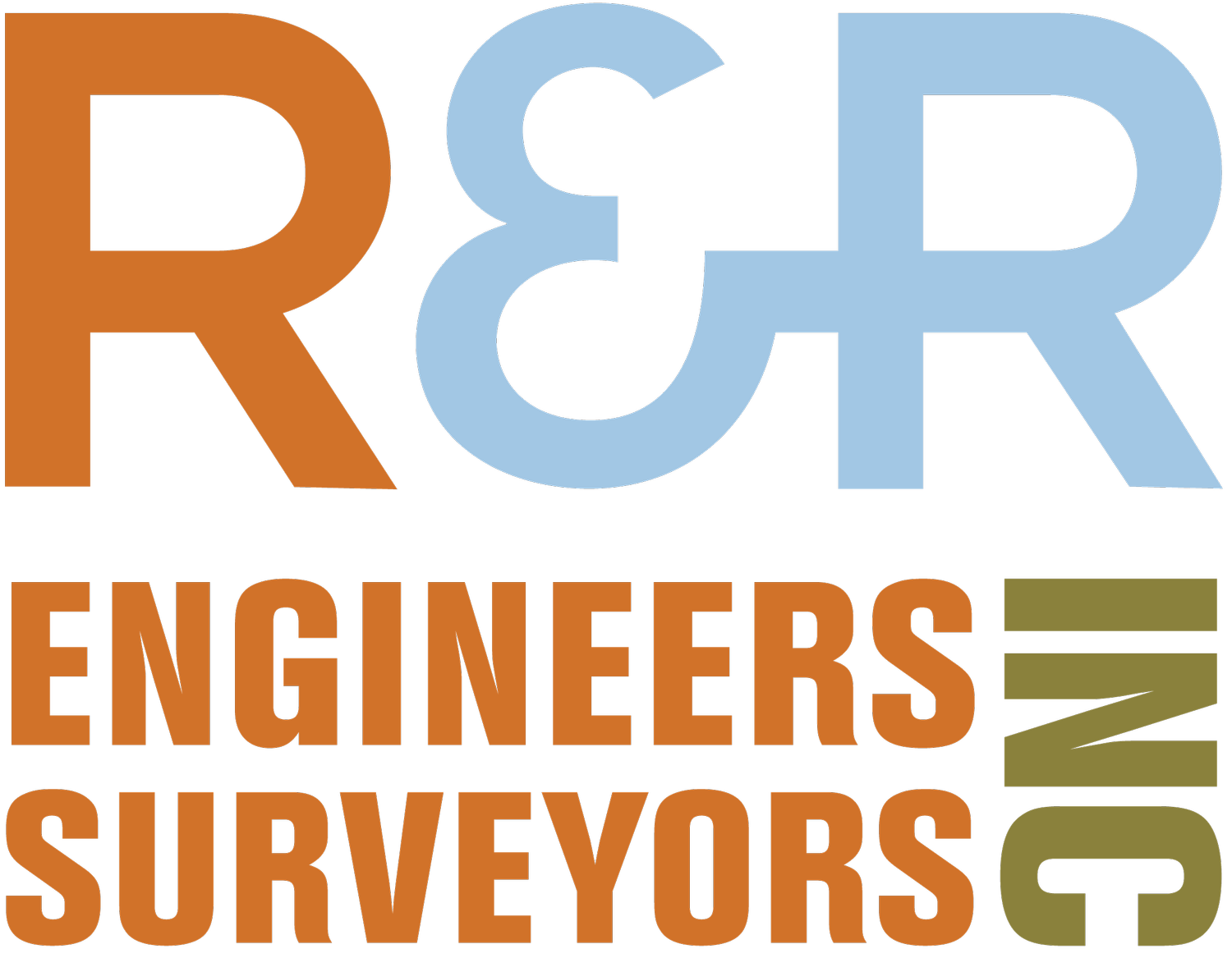TRADER JOE’S
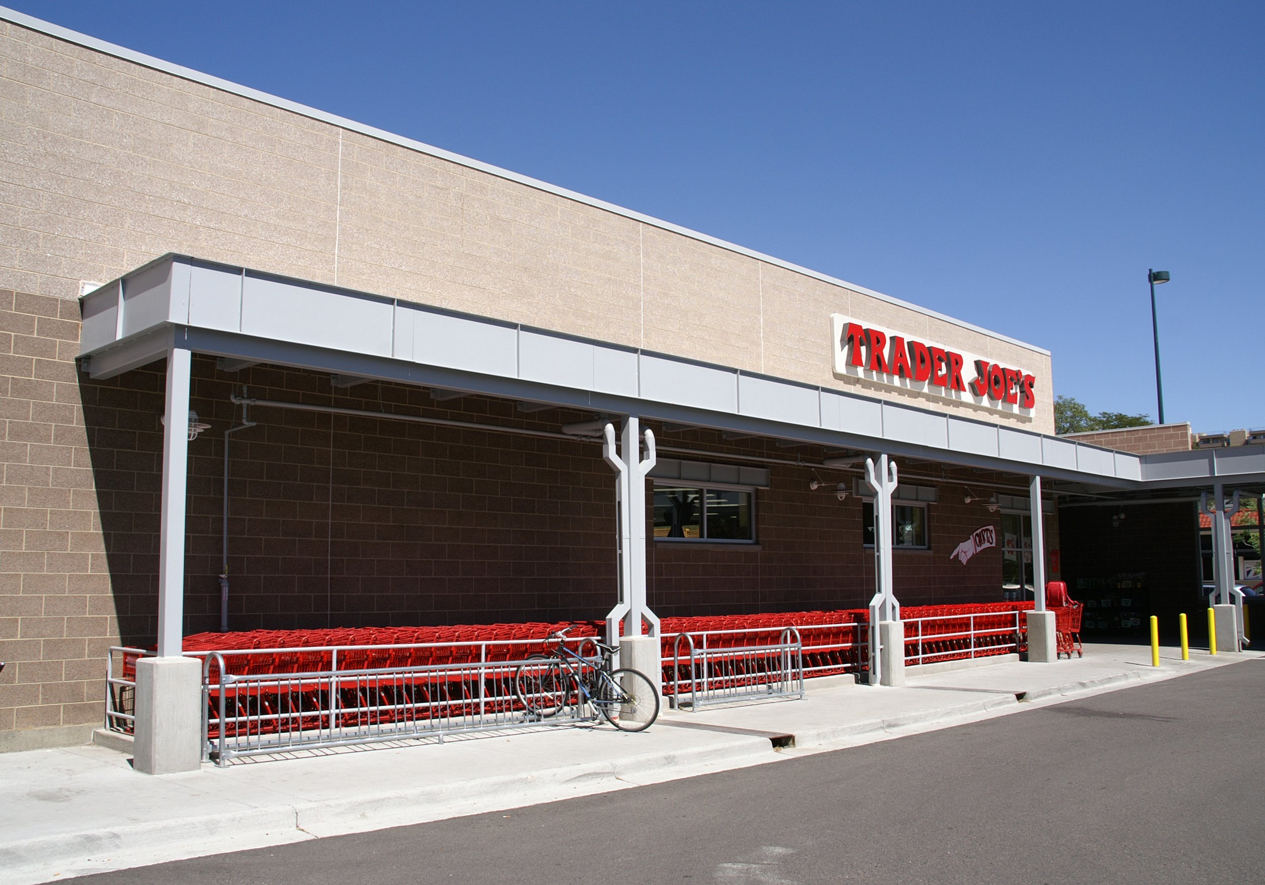
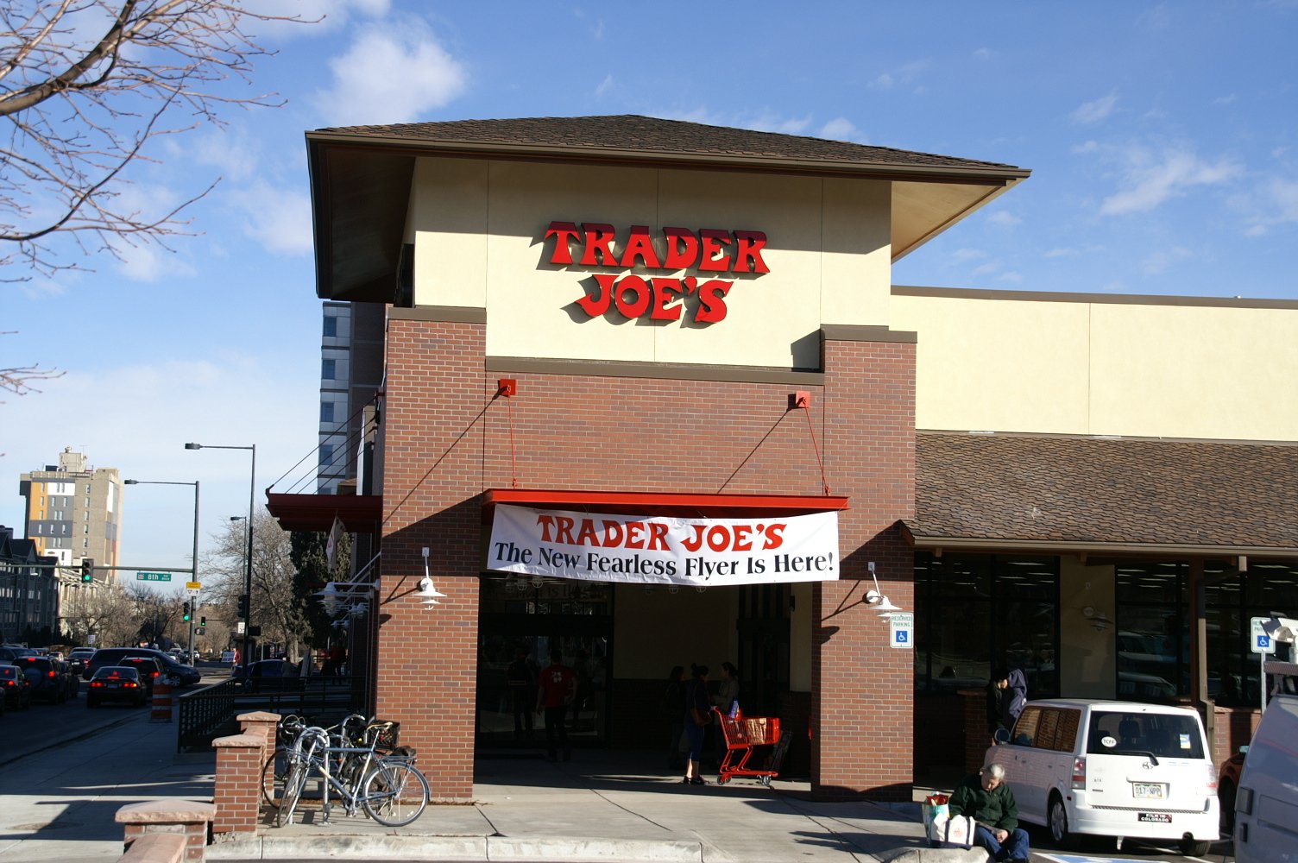
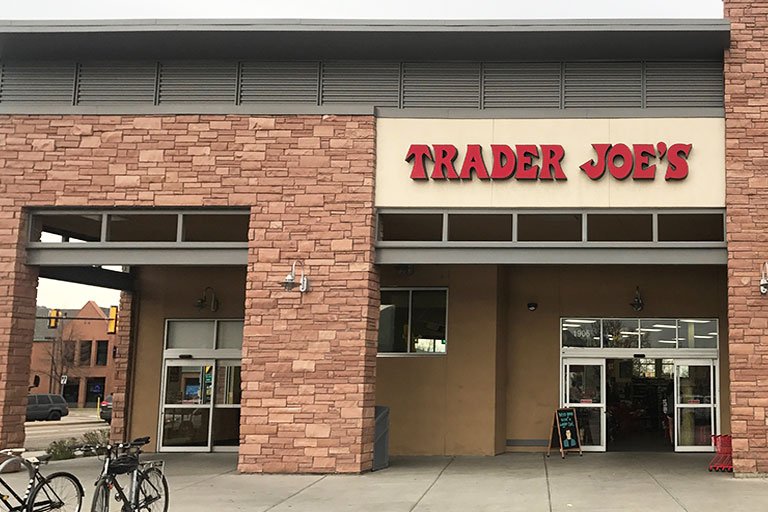
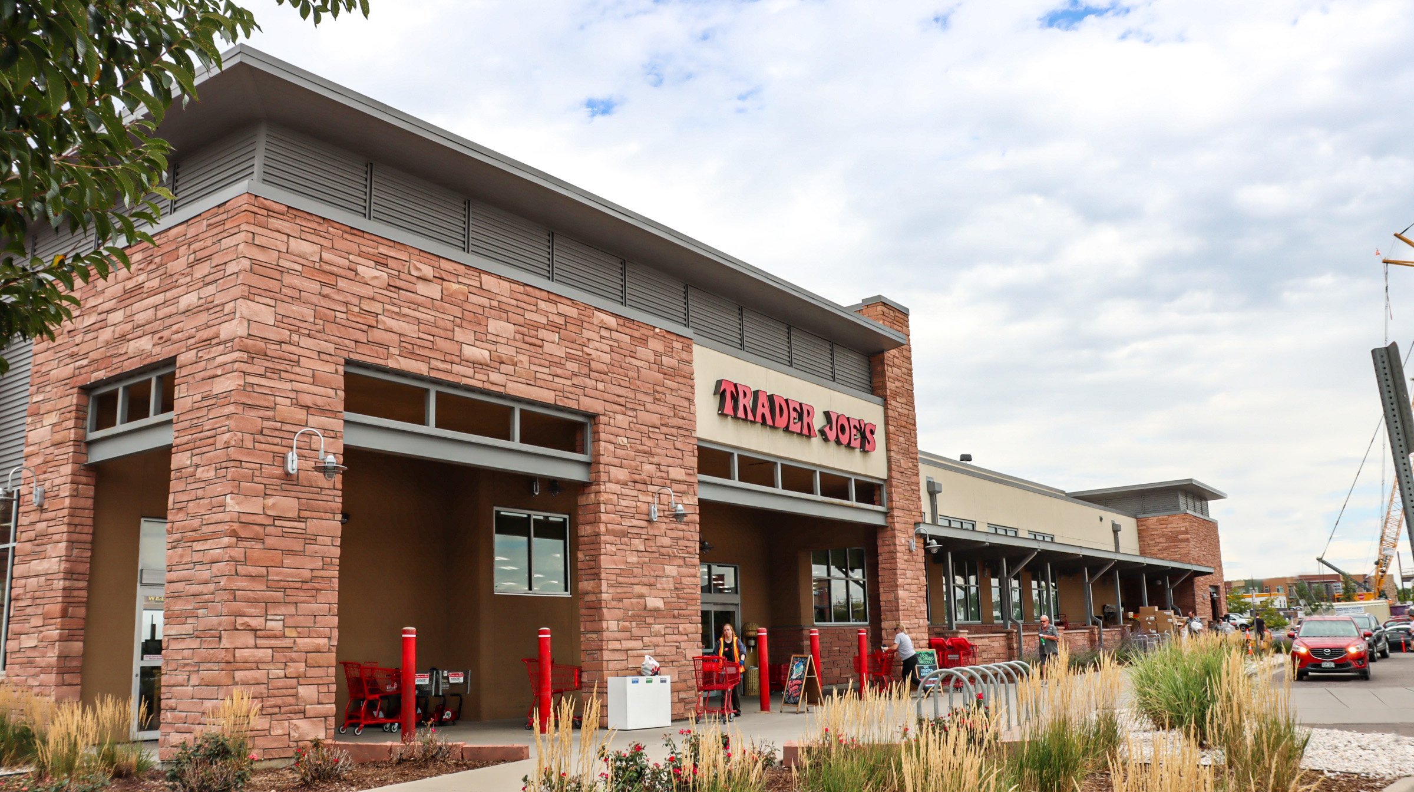
CLIENT VTBS Architecture
SIZE 14,000 SF each
COMPLETION 2014
3 LOCATIONS, CO
R&R was chosen as the preferred engineer for these ground-up facilities, including two stores in Denver and one store in Boulder due to our long history of Denver retail experience and community involvement. R&R performed design topographic surveys, prepared preliminary and final construction documents, and developed a transportation engineering plan and drainage report for each site.
Unique design elements included working within the tight project schedule and verification within project-specified tolerances, all under local media scrutiny. R&R has become a valued partner for Trader Joe’s developments, helping navigate the required easements and setbacks for several stringent jurisdictions.
