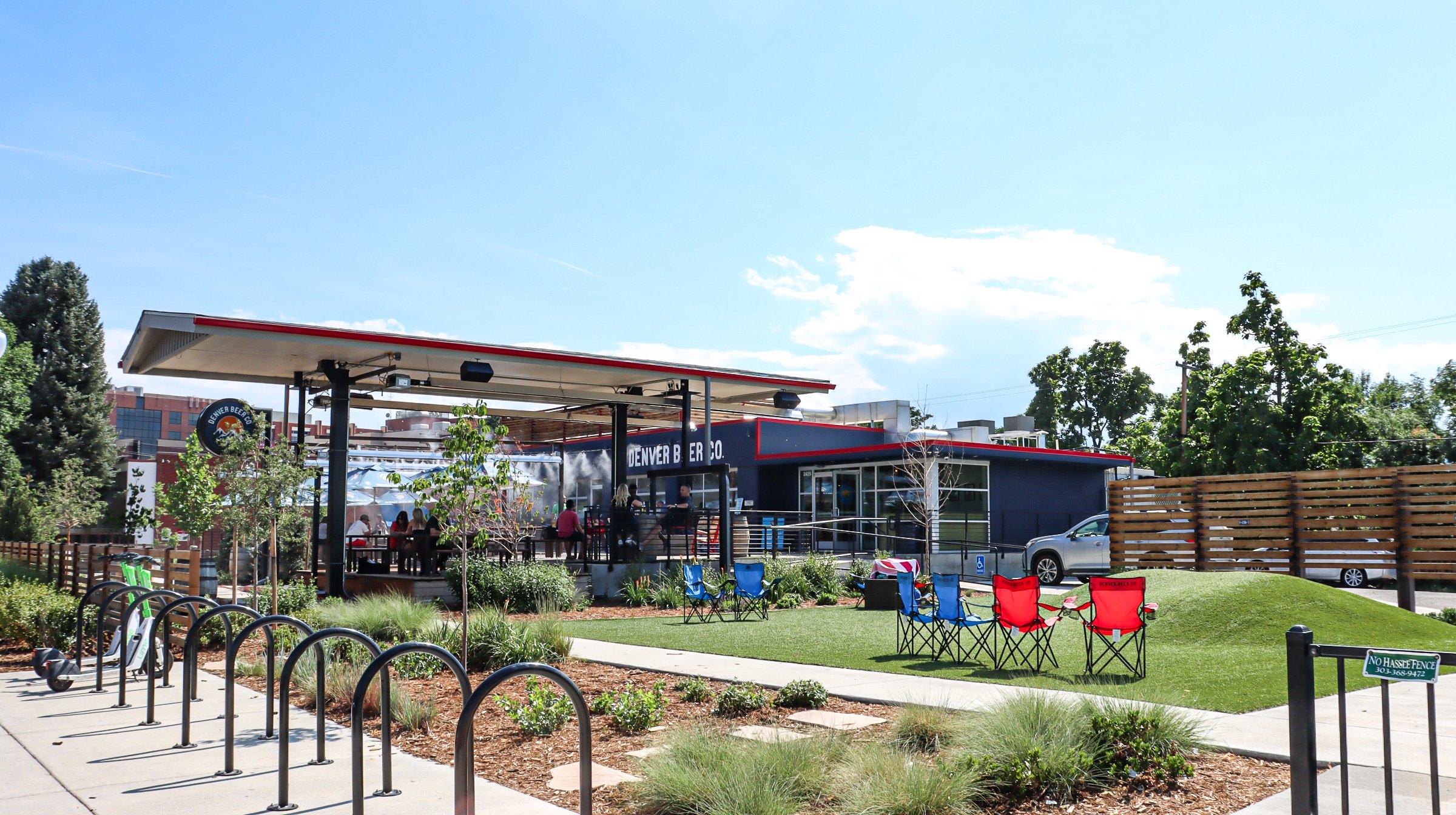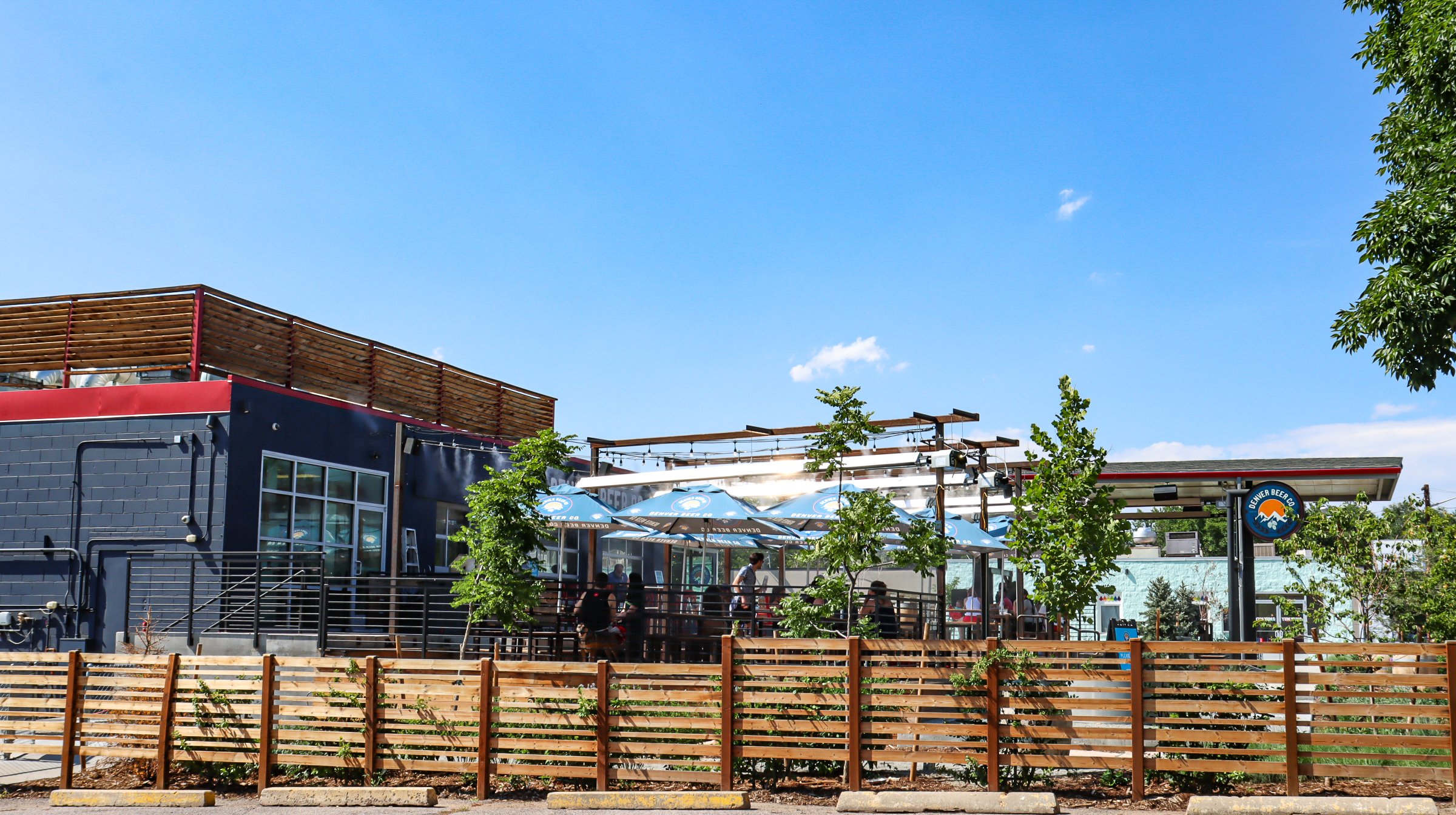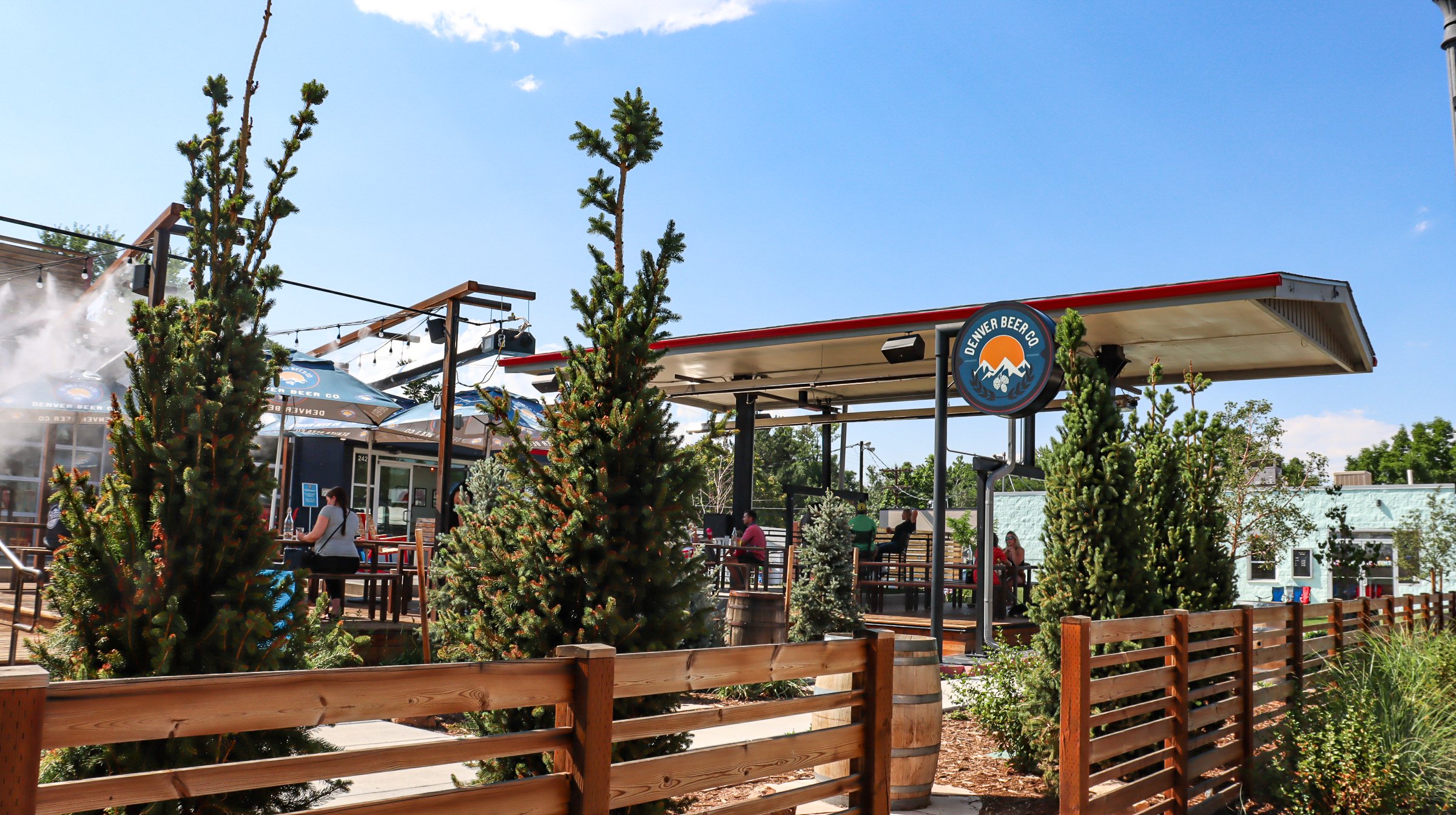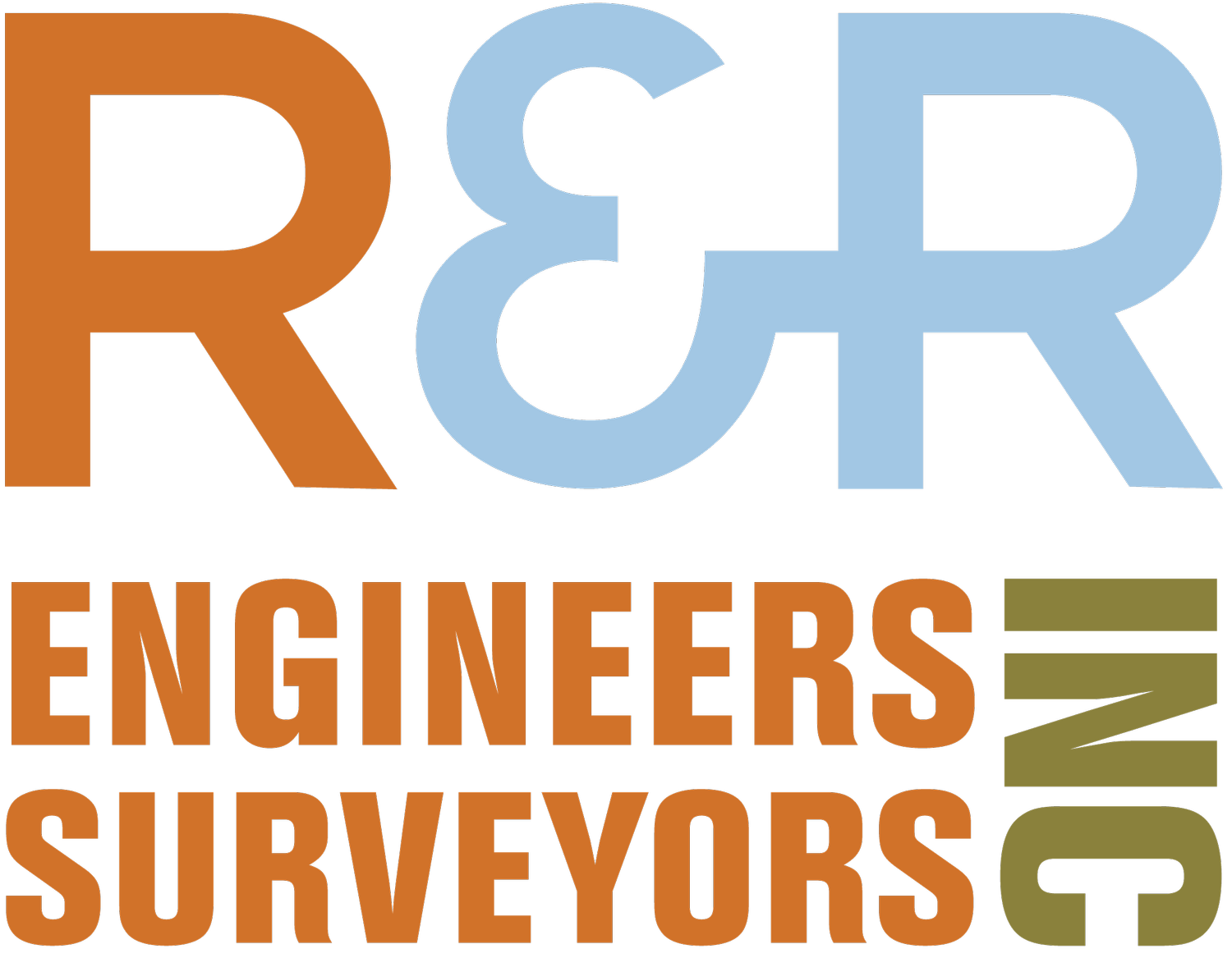DENVER BEER CO - DOWNING STREET TAPROOM






CLIENT Denver Beer Co., Gensler
SIZE 1/2 acre
COMPLETION 2021
ACHIEVEMENTS
2022 Mayor’s Design Award
DENVER, CO
R&R was brought on board by Denver Beer Co. to prepare the site plan, grading/drainage plans, and utilities plans for their 21,894 SF indoor/outdoor Downing Street Taproom site. R&R ushered this project through Denver’s entitlement process via an SDP amendment to a previously approved SDP. The project required re-grading the existing parking lot to provide ADA accessibility and re-grading the front of the site to accommodate the expansive new patio and deck layout. Crucially, new public improvements were designed including a new sidewalk along the frontage of the site and new curb and gutter where an existing drive apron was closed off. This site is located within a 100-yr floodplain, and as a result R&R had to show conformance with FEMA guidelines for all grading improvements.
















