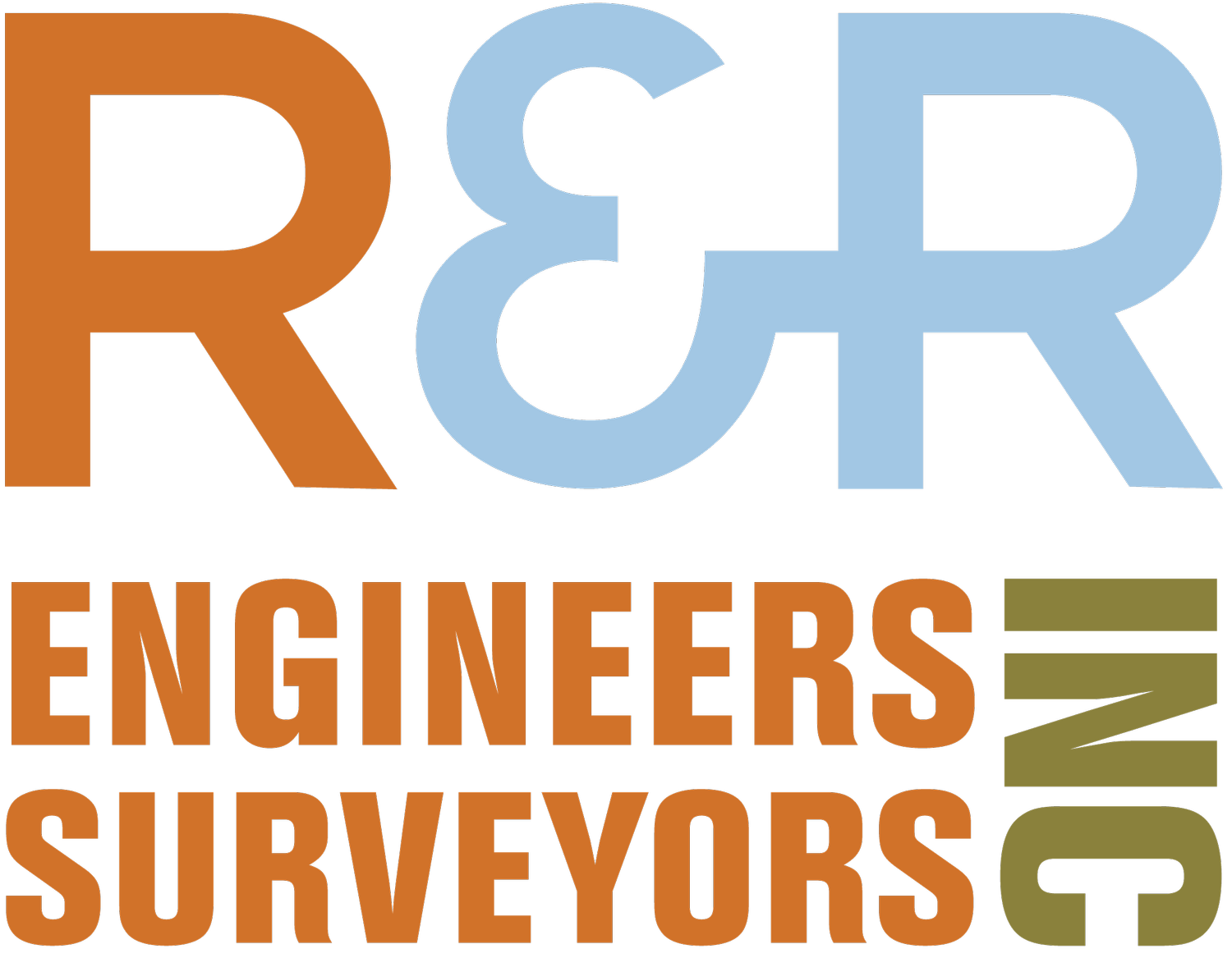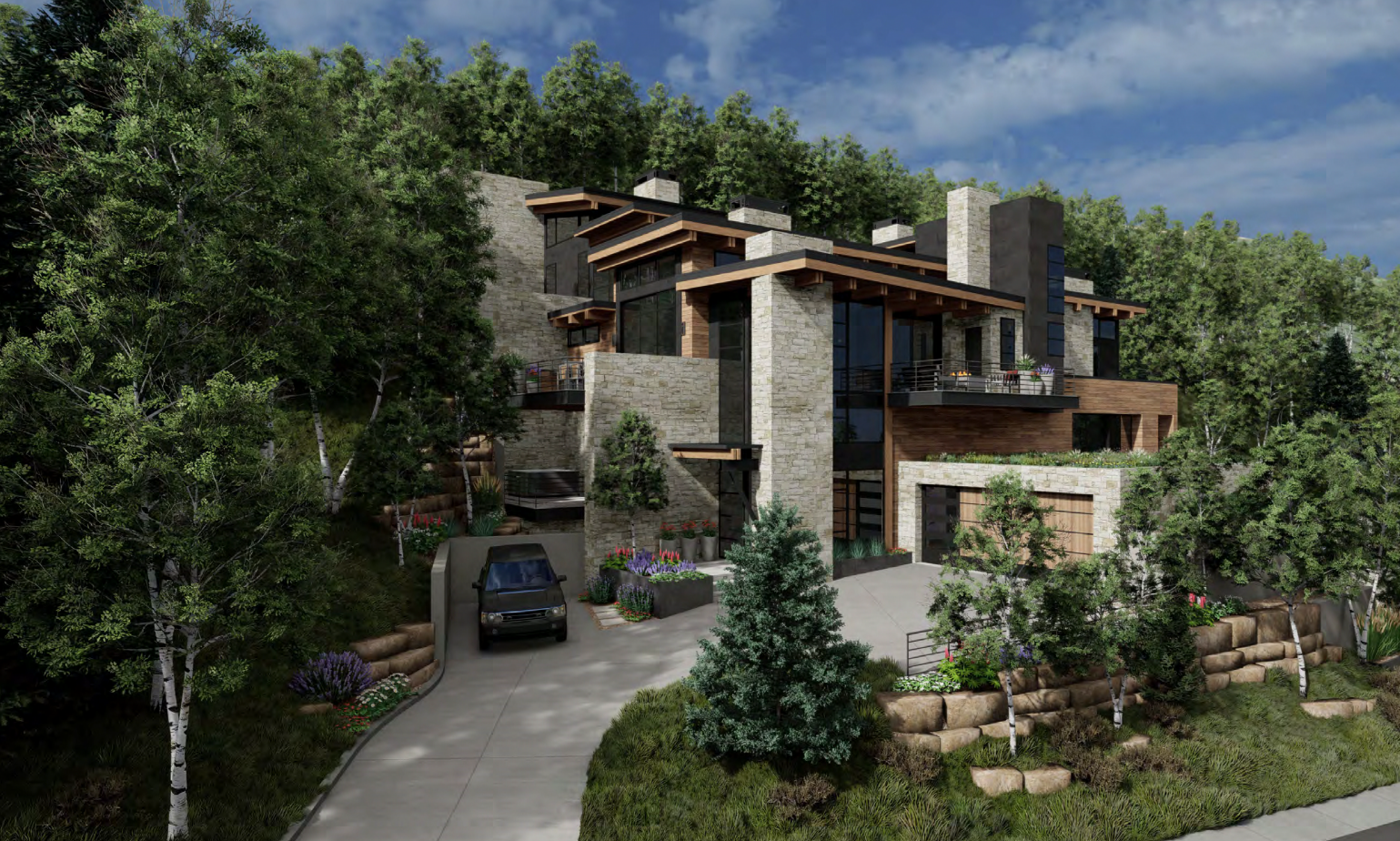FOX PARK INFRASTRUCTURE: PHASE 1






CLIENT Saunders Construction
SIZE 41 acres
COMPLETION Ongoing
DENVER, CO
R&R is proud to support the evolution of Fox Park—a 41-acre mixed-use redevelopment transforming Denver’s I-70 corridor into a vibrant, connected cultural destination. Designed around shared infrastructure and active public spaces Phase 1 of Fox Park includes nearly 1M square feet of office space, 100K square feet of retail, 1,200 apartment units, 240 hotel rooms, and 14 acres of parks and open space.
Supporting the General Contractor from the start, R&R established survey control for the overall site, and turnkey construction layout for earthwork, utility, and surface infrastructure—laying the groundwork for this modern, multi-use community. Our team staked over 6,000 linear feet of curb and sidewalk, 11,000 linear feet of wet utilities, and a 100,000 cubic foot detention pond, along with innovative eco-soil cell planter locations.
One of the most technically challenging and rewarding aspects of the project was staking the alignment of a tunnel that will connect future underground parking structures between phases. This required precise horizontal and vertical placement to ensure seamless integration in later phases—demonstrating R&R’s focus on long-term results and exacting detail.











