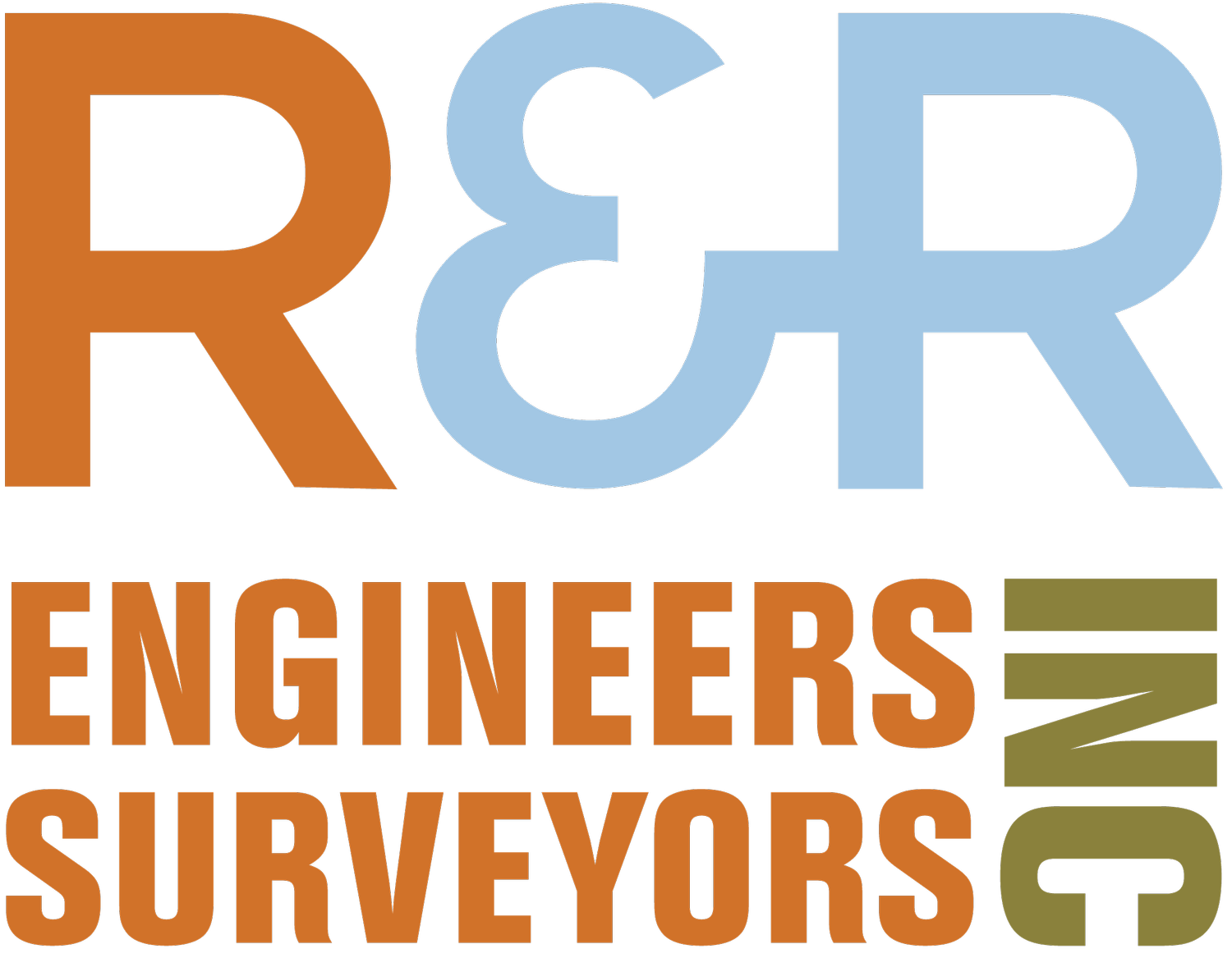DENVER HOSPICE
Written By Diana DeJonge
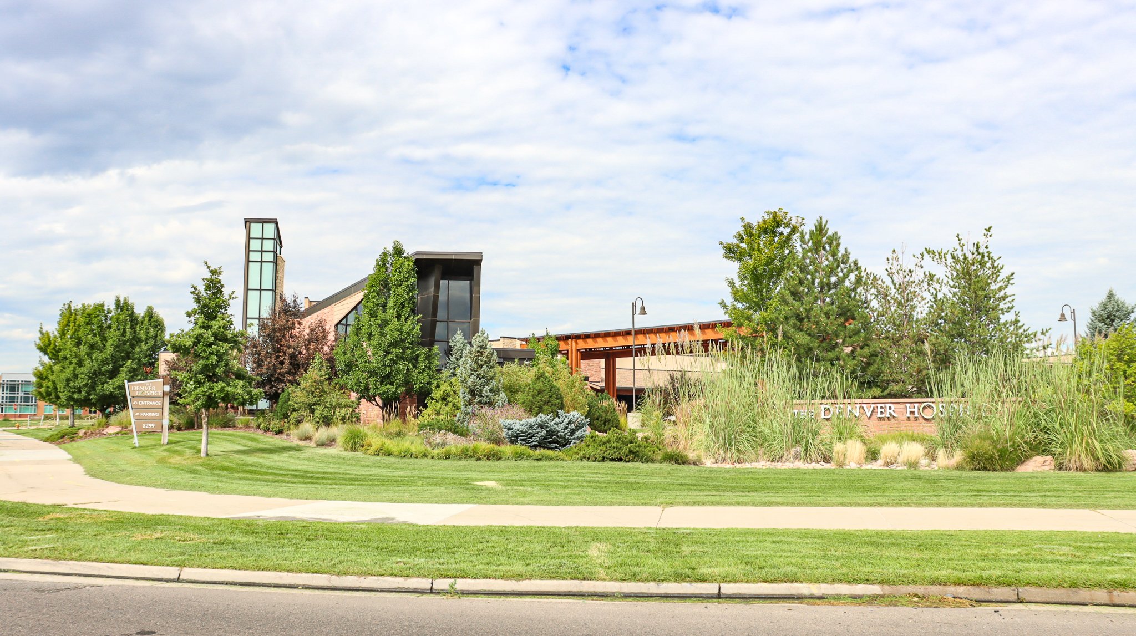
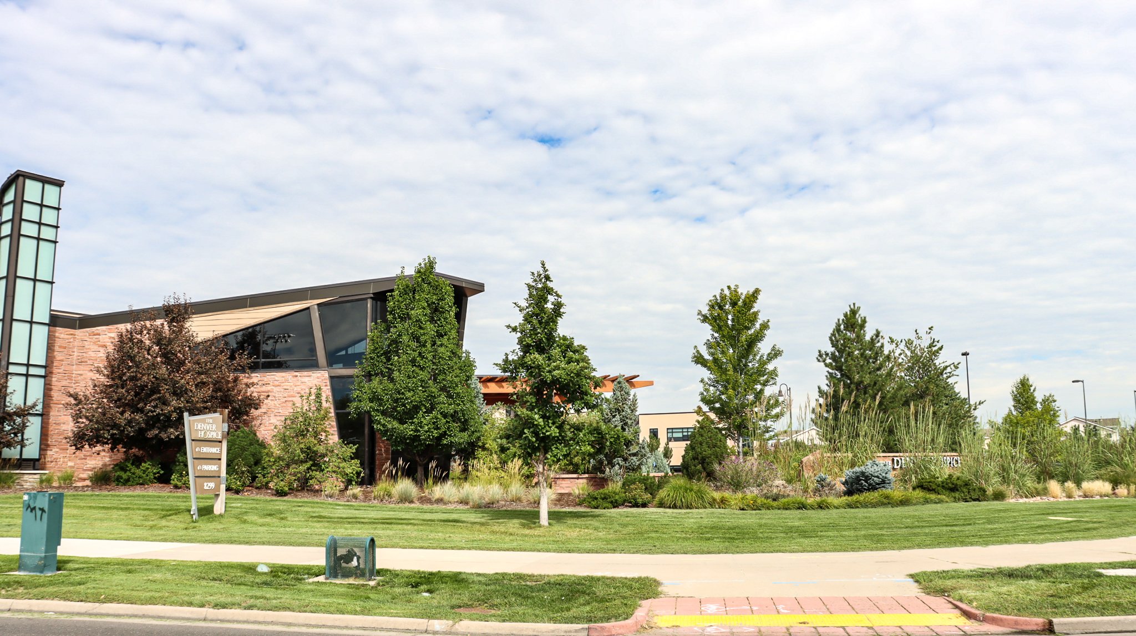
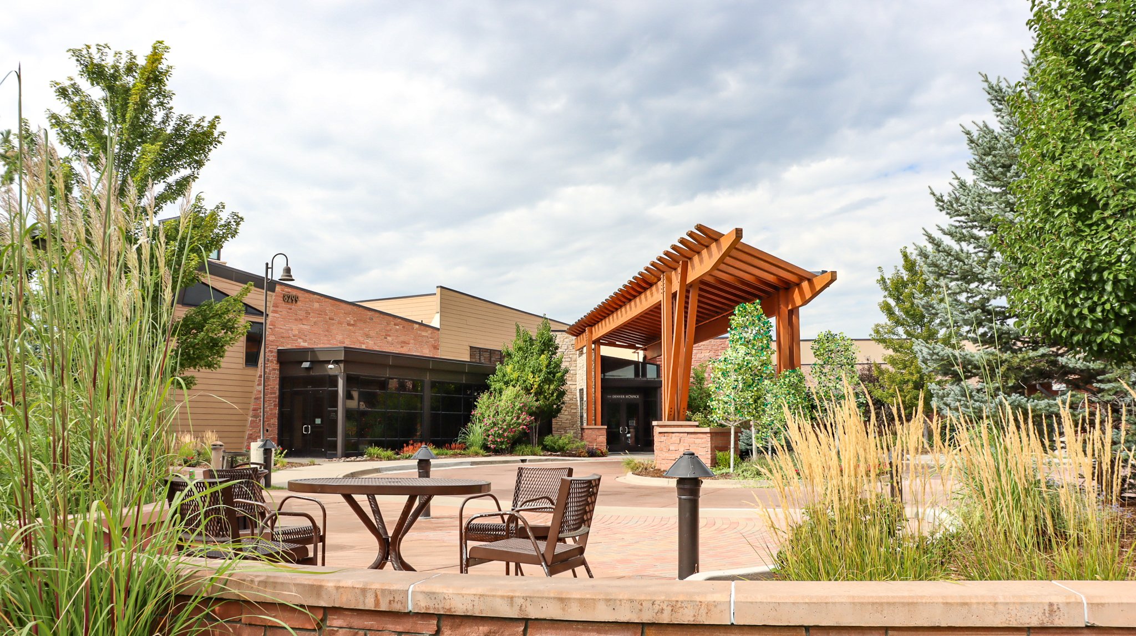
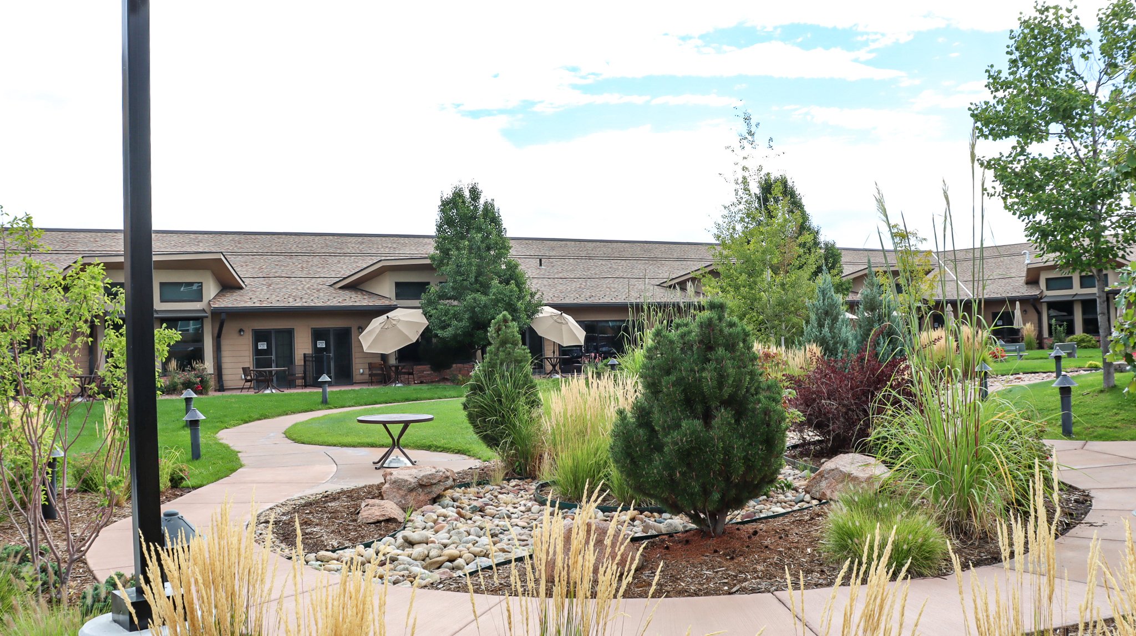
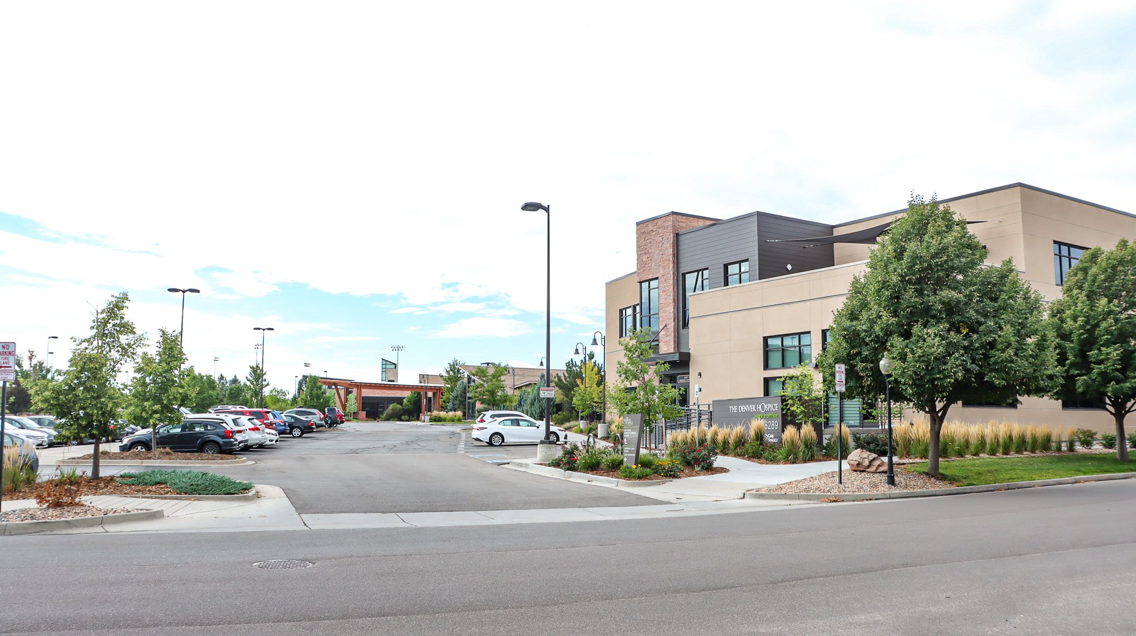





CLIENT MOA Architecture
SIZE 4.84 acres
COMPLETION 2010
DENVER, CO
R&R completed the surveying and civil engineering services for The Denver Hospice project which involved the construction of a large building with parking, landscaping, exercise areas, a fire lane, and the extension of an existing road on the west side of the site to East Lowry Boulevard. Unique design elements for multiple utilities including a new fire hydrant and tying into existing infrastructure for Lowry. Extensive coordination with the Lowry Redevelopment Committee was required for roadway improvements.
RELATED PROJECTS
