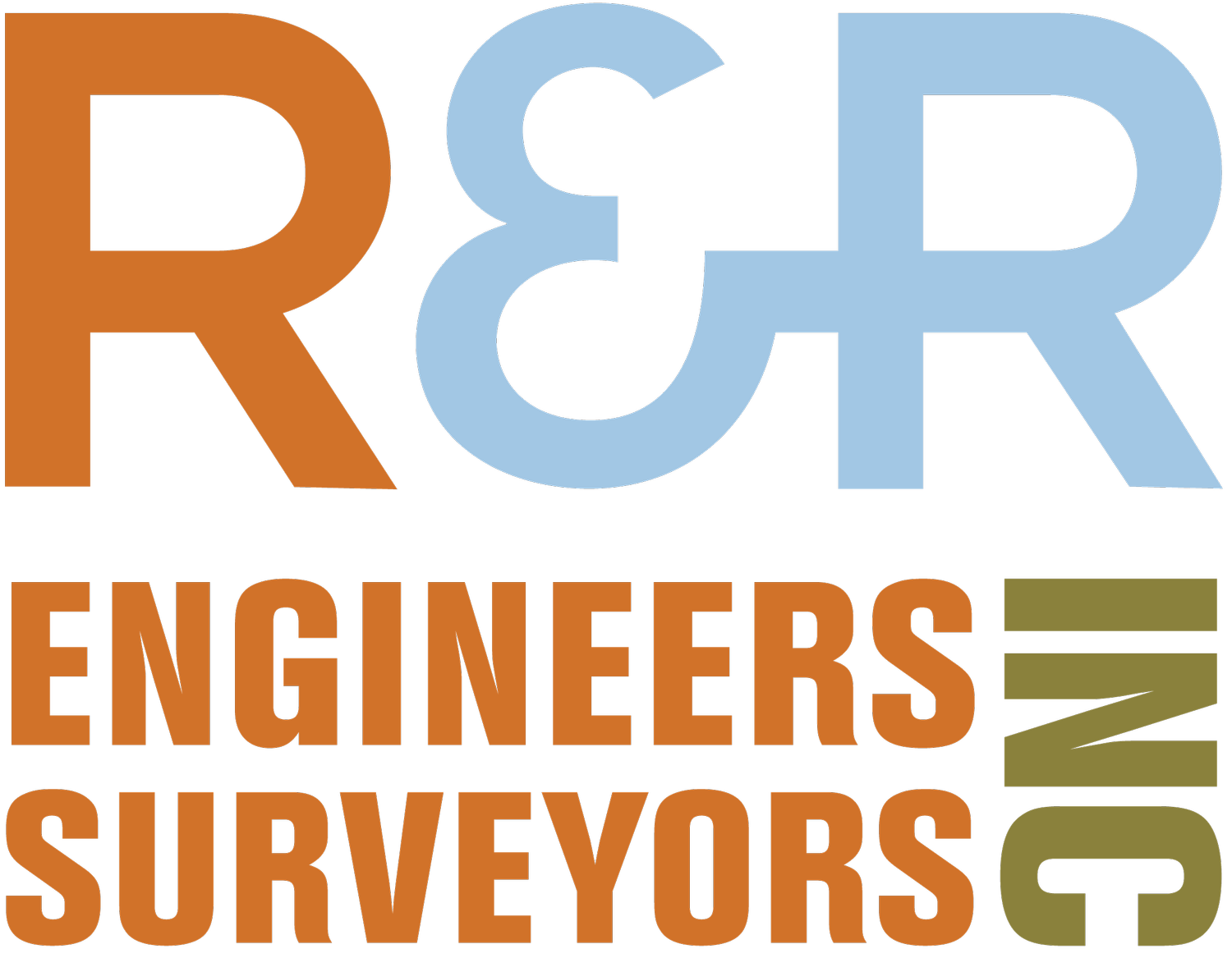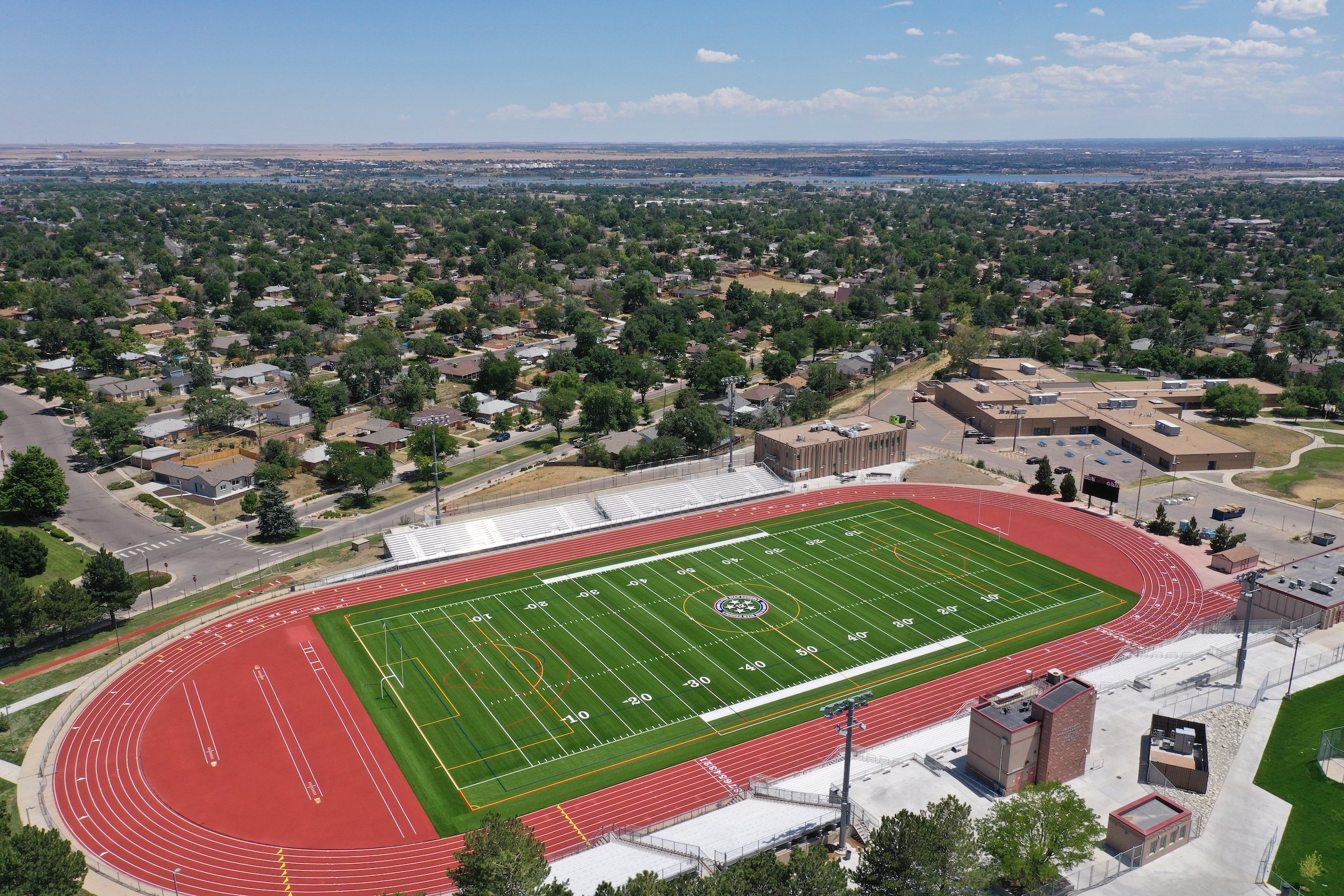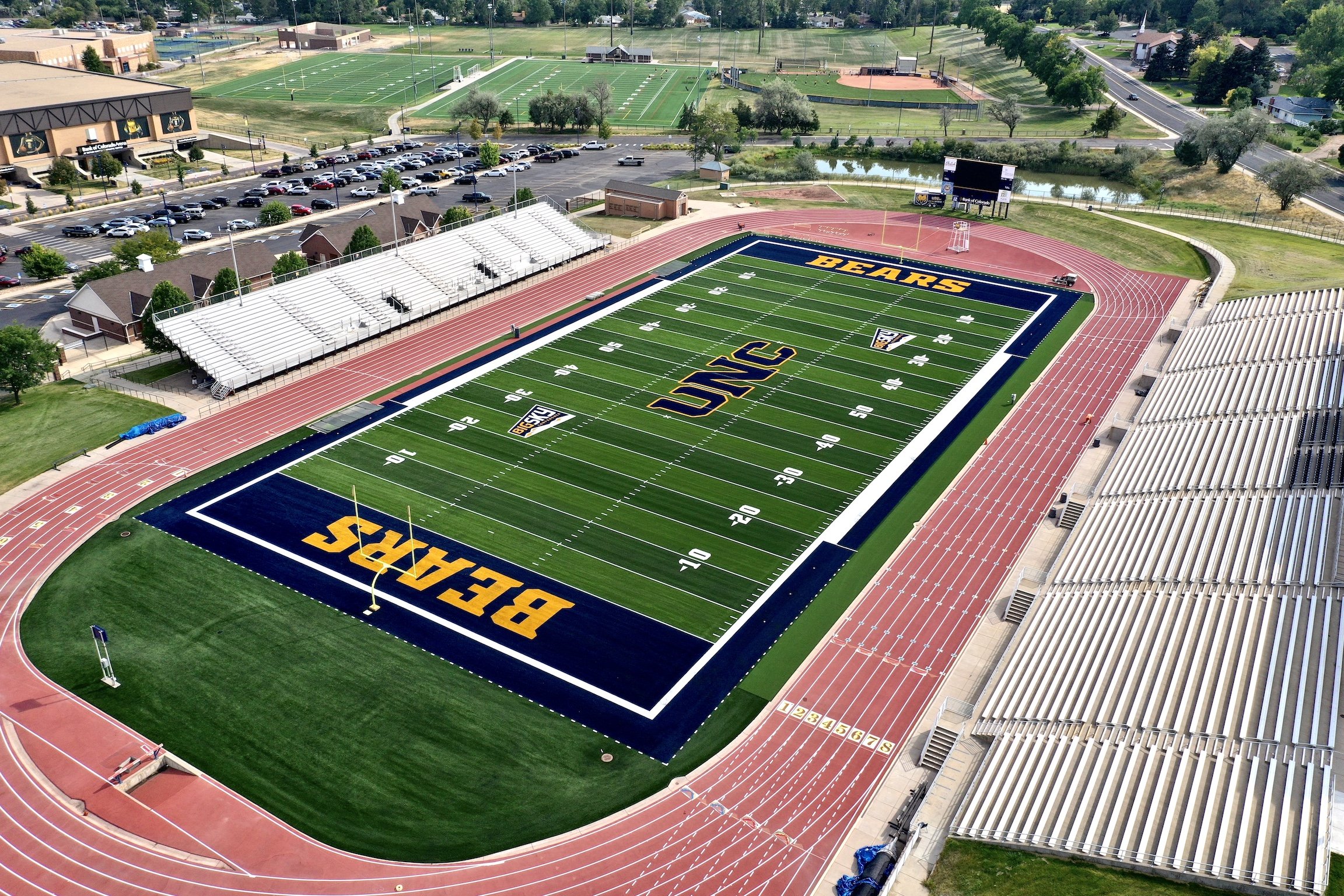CEREBRAL PALSY OF COLORADO CLASSROOM EXPANSION
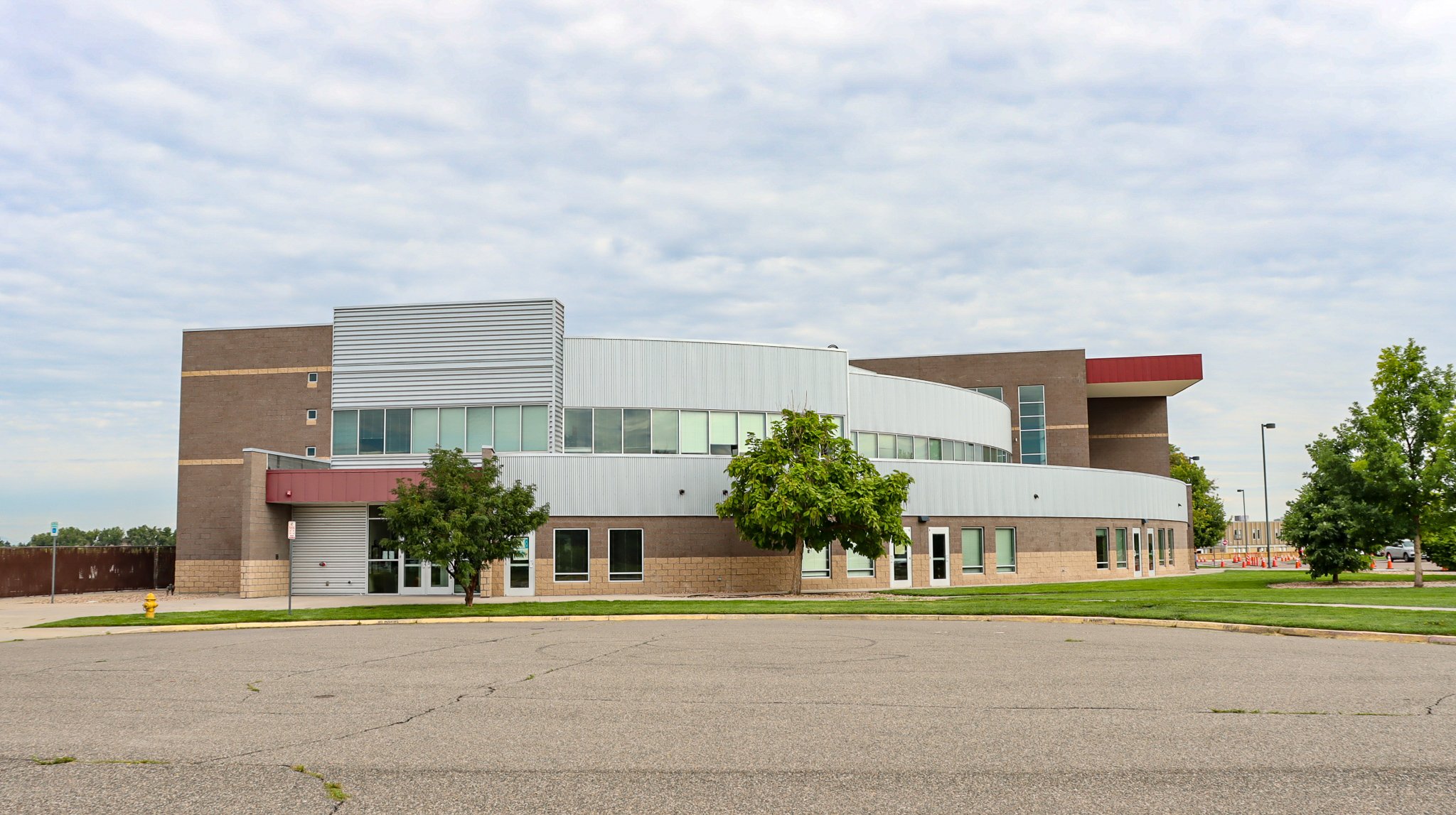
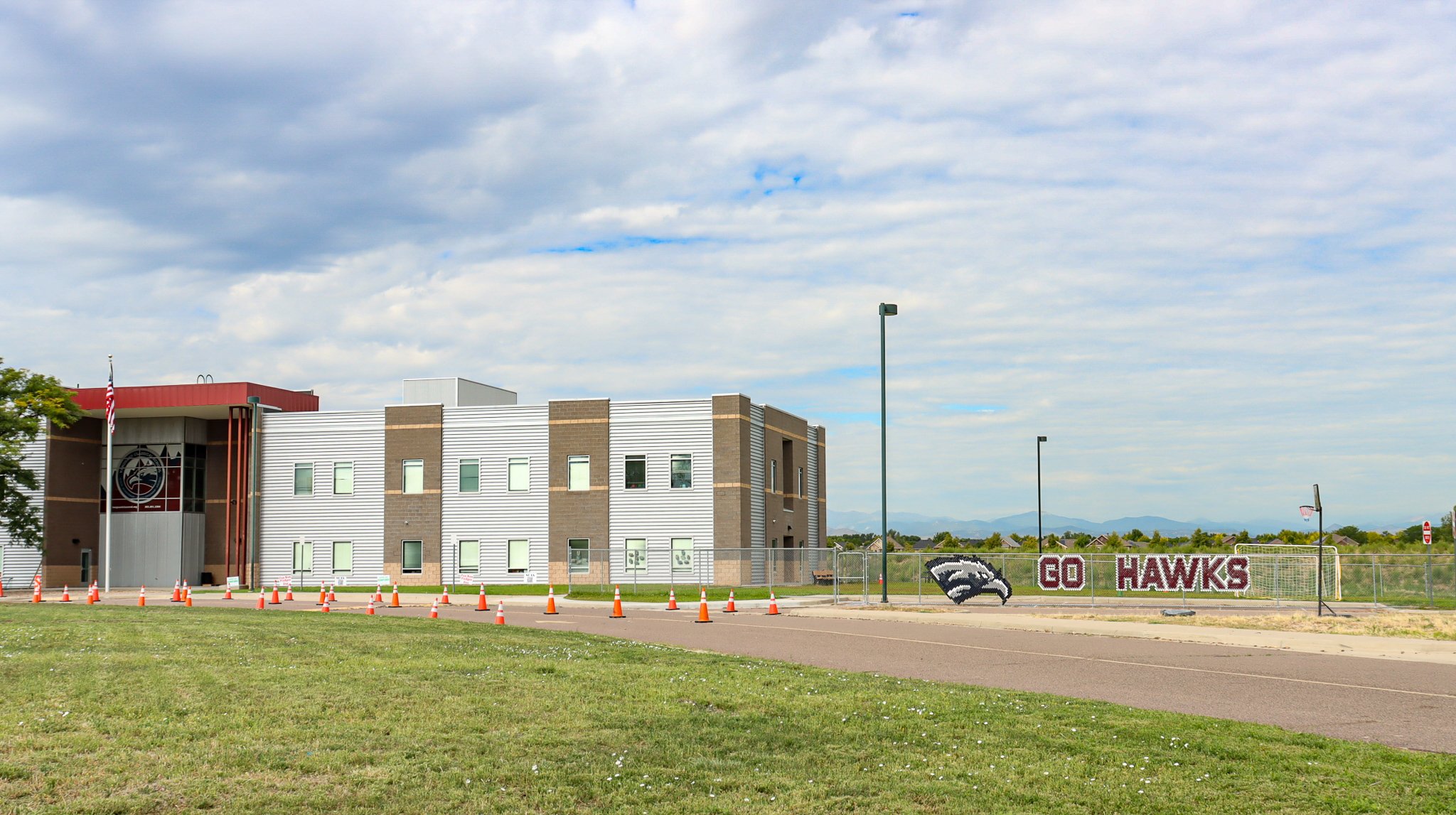
CLIENT Studio Obermeier, Sheykhet Architecture
SIZE 1.6 acres
COMPLETION 2009
DENVER, CO
R&R completed professional civil engineering and land surveying services for this expansion. The project consisted of an addition of multiple classrooms and related building space, an additional parking area, a new fire lane, and the extension of the existing road. Unique design elements included the addition of the StormCeptor system to treat the runoff from this new development plus runoff from neighboring properties, the extension of the existing Denver Water main, public right-of-way improvements, coordination of multiple existing underground utilities, development within the Kelly Road Dam Basin and routing of offsite flows through this site.
