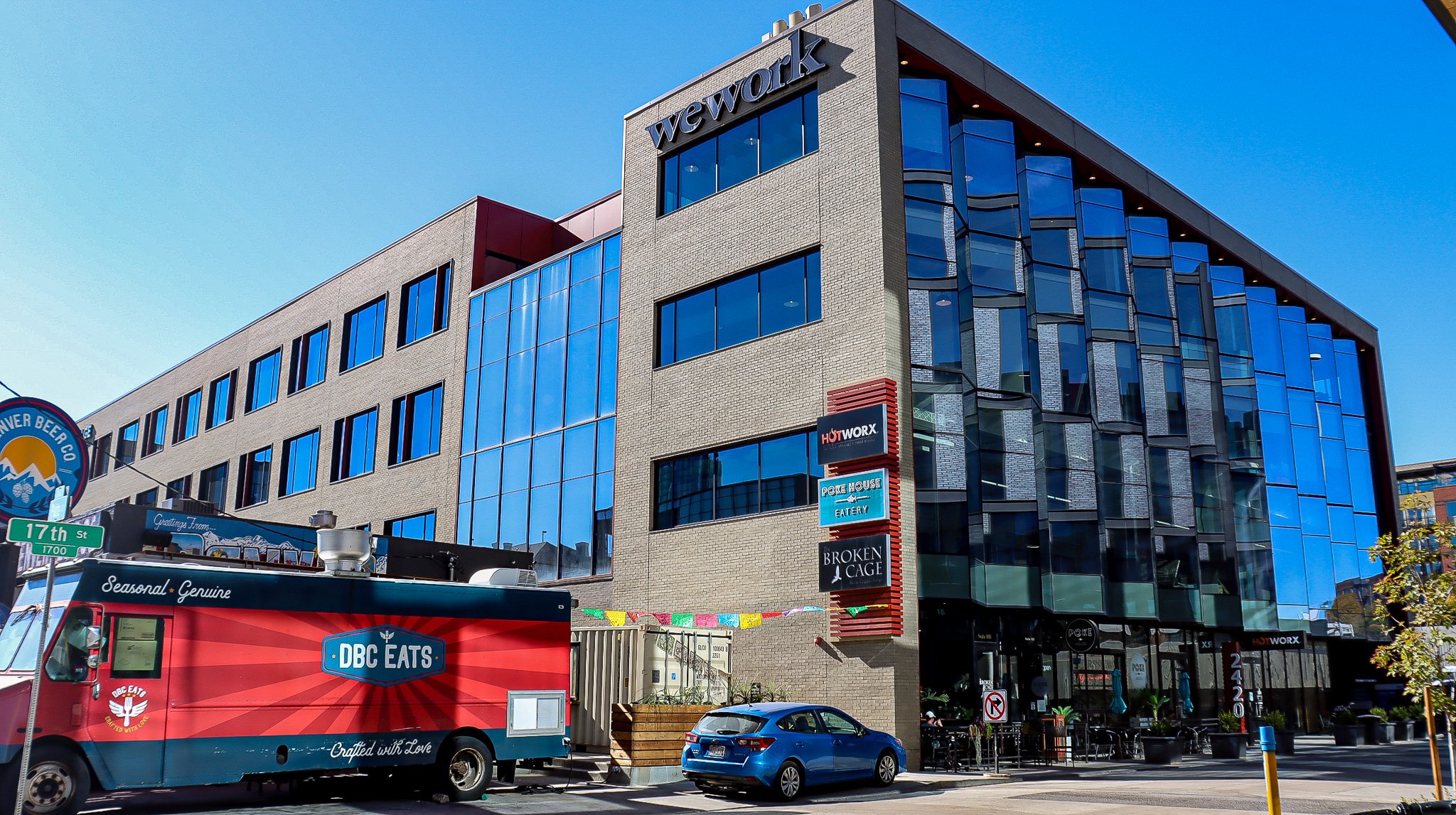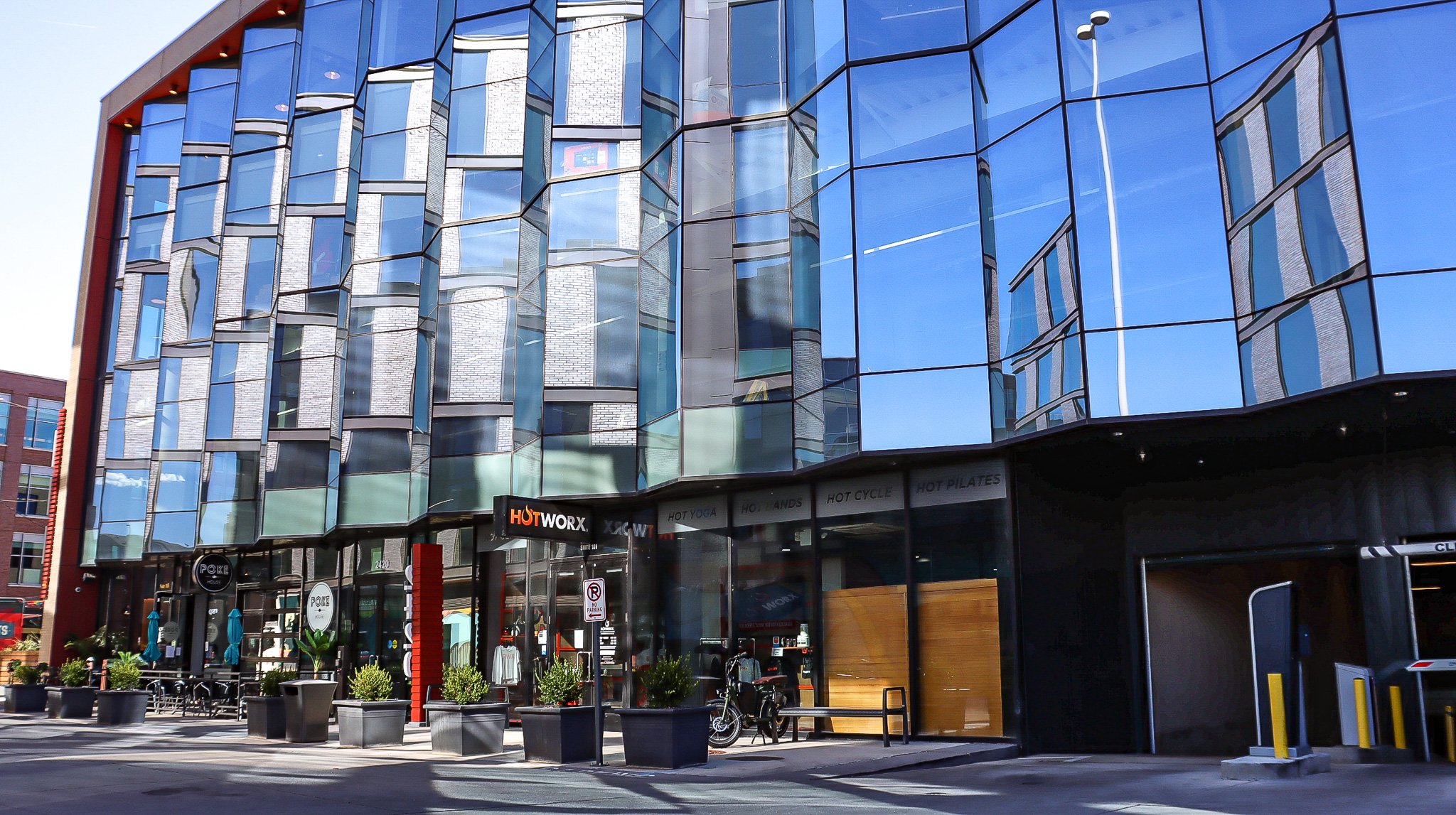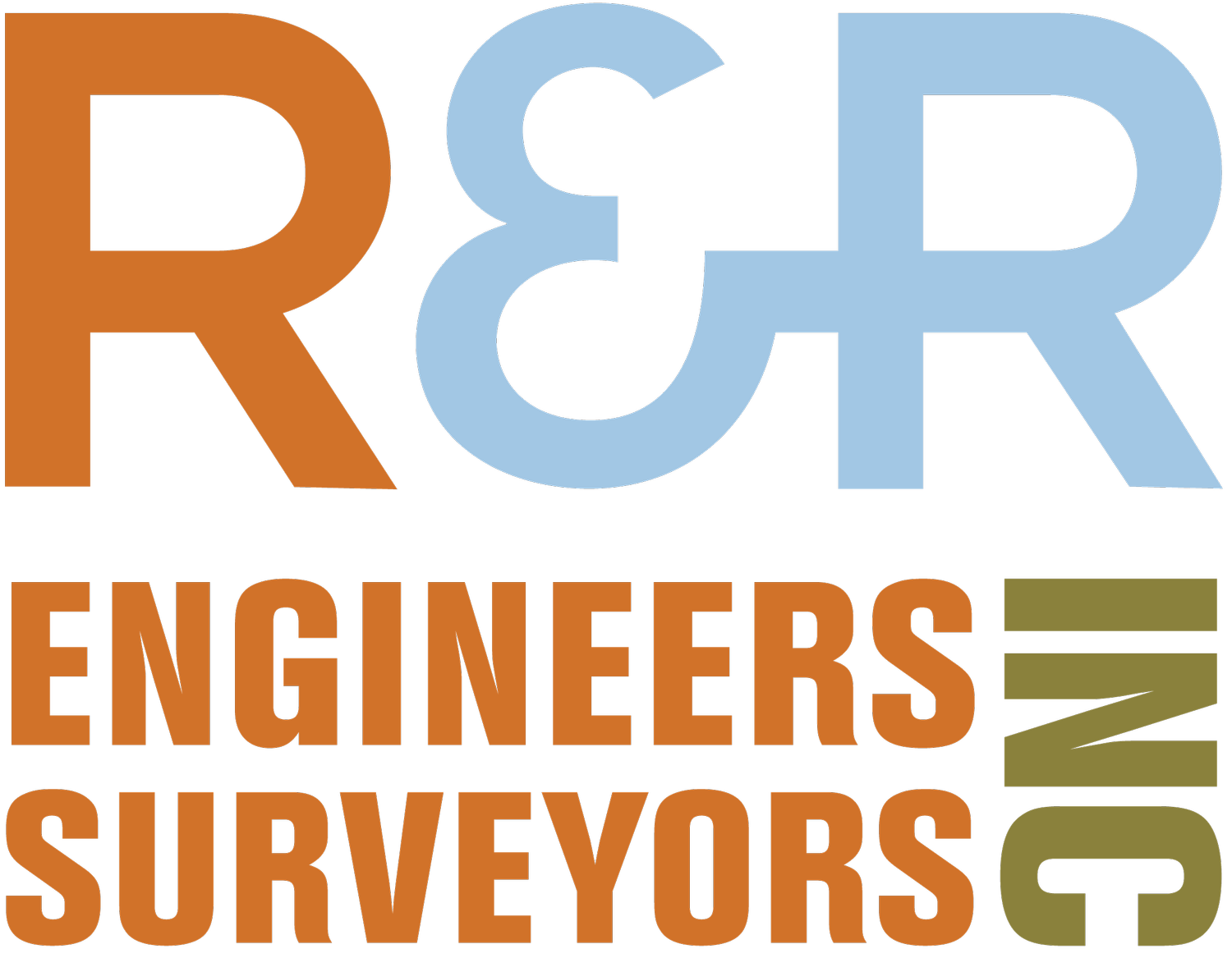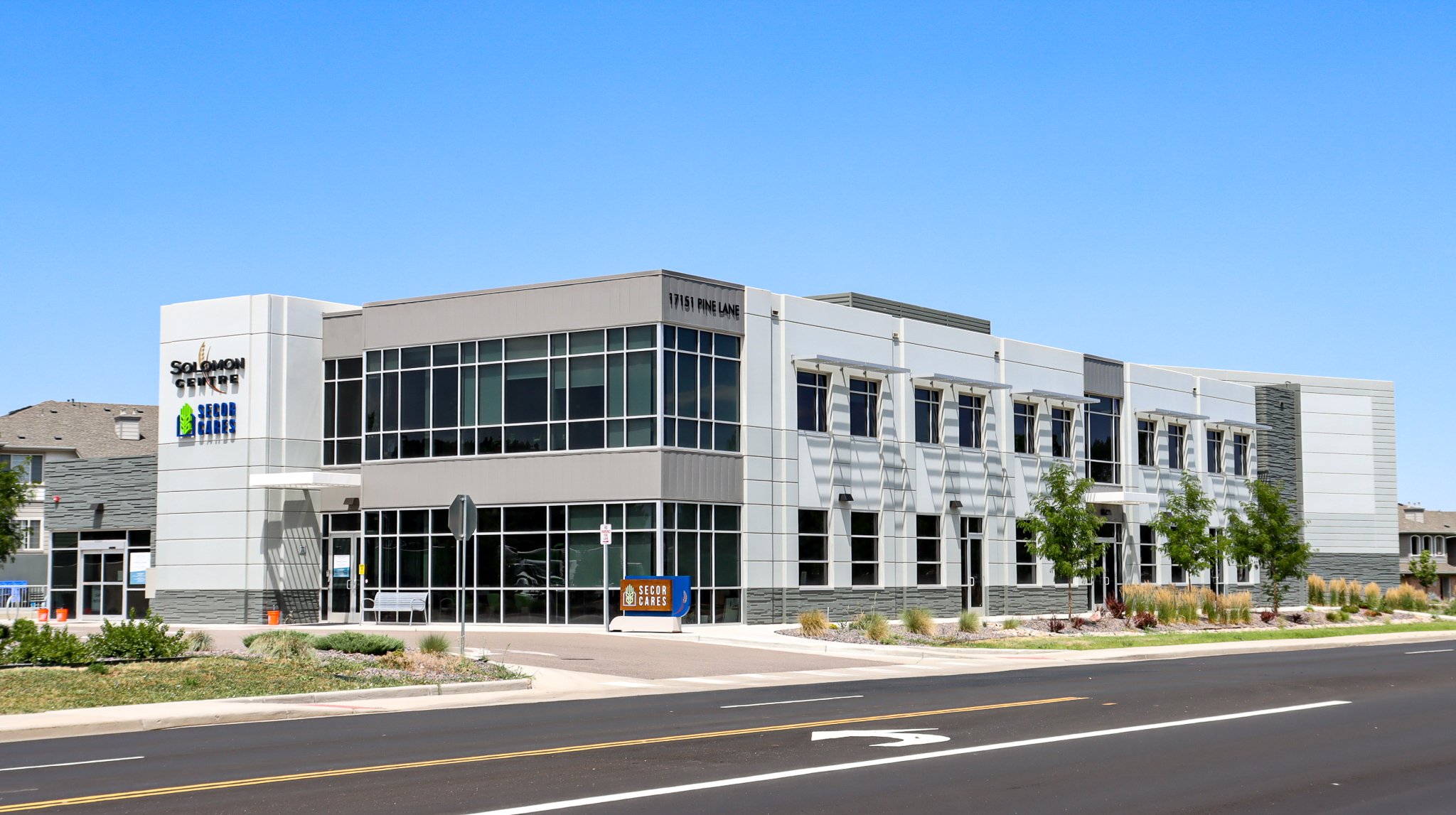THE LAB ON THE PLATTE
Written By Diana DeJonge




CLIENT Opus Development
SIZE 78,575 SF
COMPLETION 2015
ACHIEVEMENTS
2015 NAIOP Colorado Development of the Year
DENVER, CO
The Lab is a 5-story office building with ground floor retail and below grade parking in the Lower Highlands neighborhood, located at 16th and Platte Street. Services included site planning for access, entitlements, utility design, site grading and drainage, and construction document approval through the City & County of Denver. Special design consideration and process was given for the public alley vacation necessary for the development.
RELATED PROJECTS











