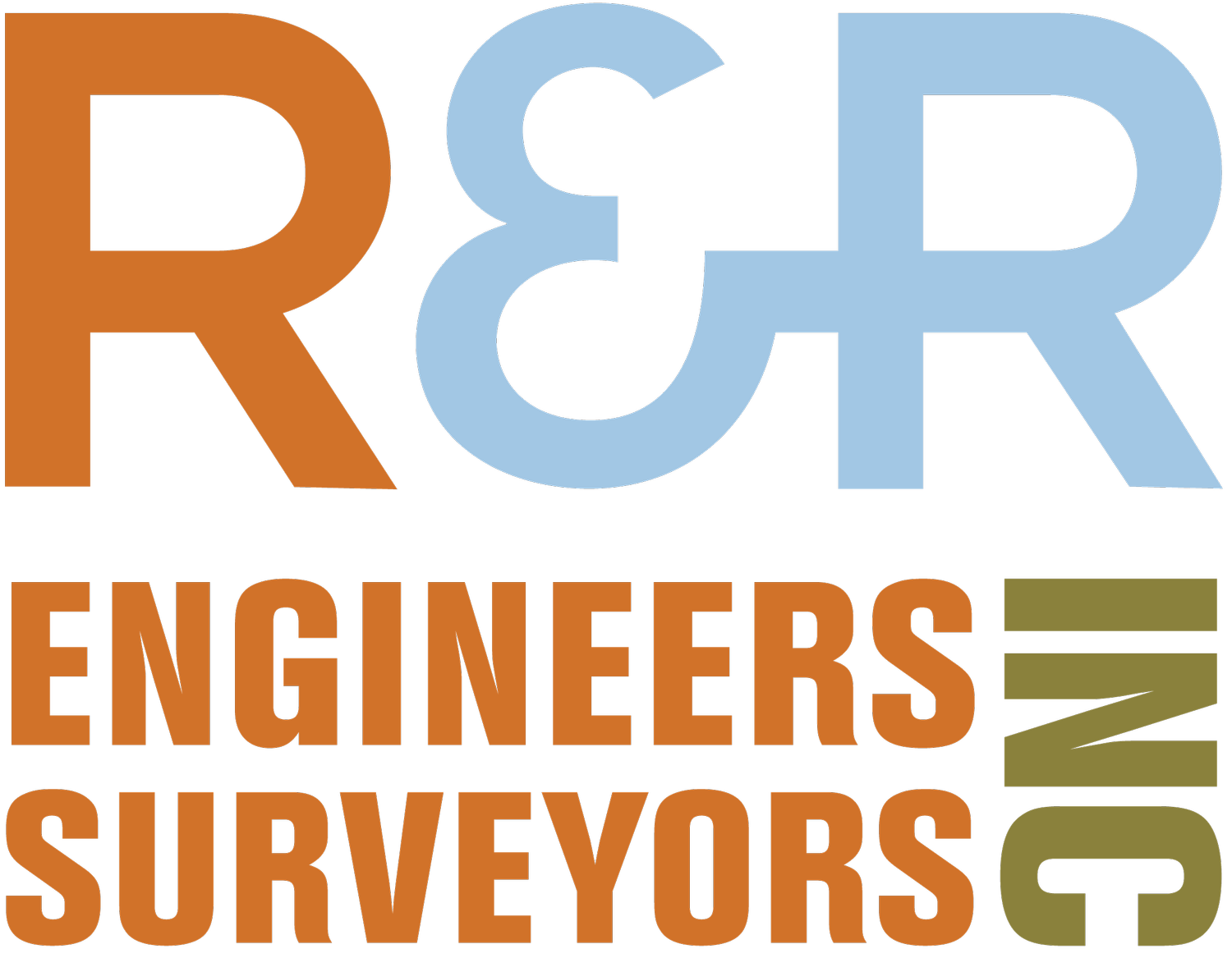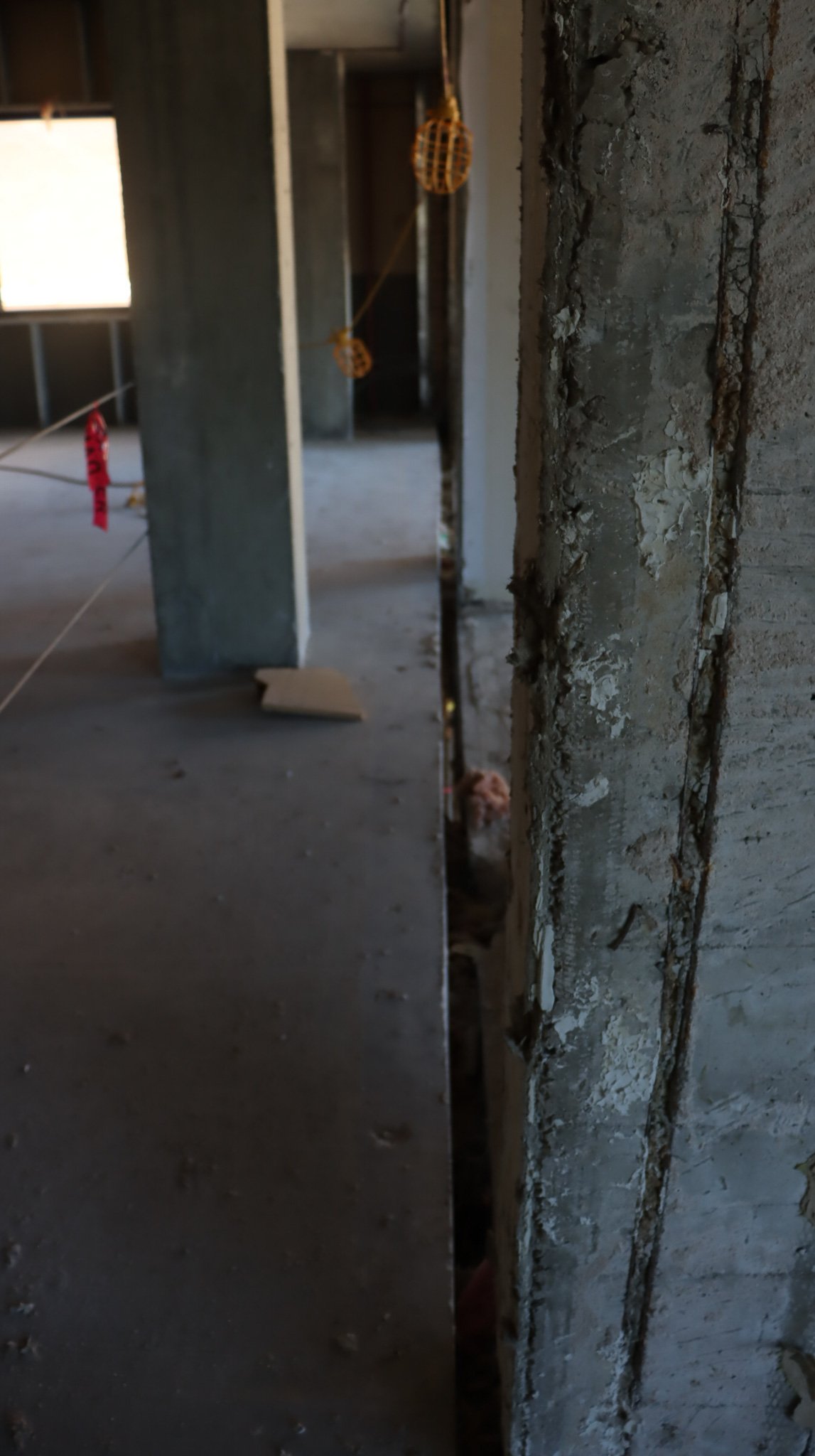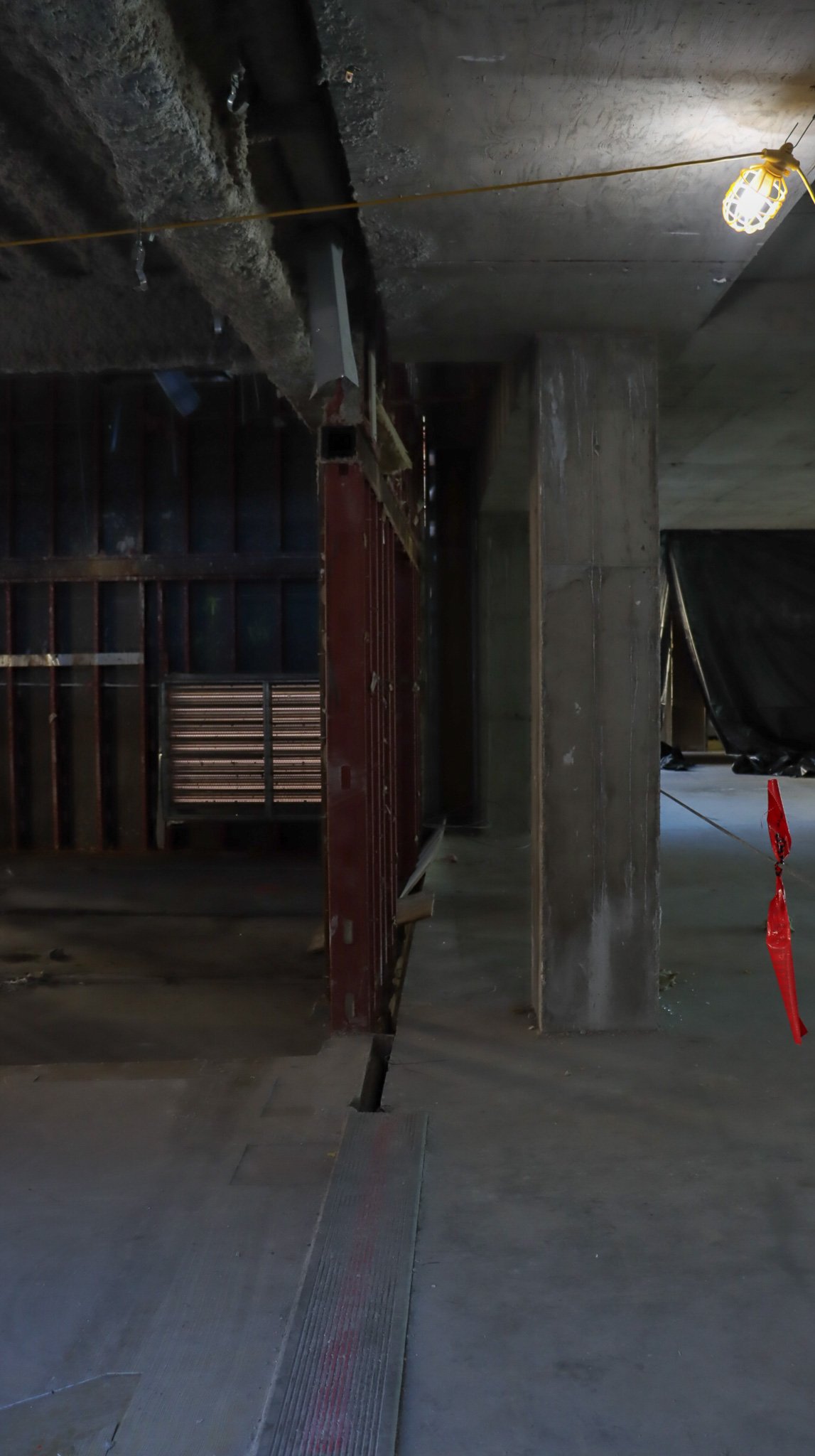A LITTLE EXTRA R&R: REUSE & REPURPOSE
R&R is working with Colorado Cleanup Corporation (CCC) and the City of Boulder in their efforts to deconstruct the former Boulder Community Health Hospital and make a significant contribution to the city’s initiative for a circular economy. The deconstruction efforts have a large focus on the city’s climate goals and are being carefully completed since, according to the City of Boulder, many of the steel beams being removed have already been claimed for the future Fire Station 3 project that will kick off later this year. Taking steps towards the City’s Zero Waste initiative, the exterior of the hospital will be taken down and the concrete and brick will be crushed on-site to be made into structural fill. Plus, they also held several auctions to ensure the pumps, motors, doors, fixtures, and more that were recovered during the interior deconstruction, went to new uses rather than the landfill.
“It has been really interesting to see how much work CCC has done to repurpose the material. There was a lot from the demolition and they took great care to make sure the targets were hit for the City’s initiatives. It is great to be a part of a project that had such a large component of repurposing.”
In addition to the reuse of the steel beams, there are portions of the pre-existing buildings that will serve as adaptive reuse facilities such as the Brenton Building and the Pavilion, where R&R’s 3D Laser Scanning capabilities come into play. As CCC works through the phases of deconstruction, our 3D Laser Scanning Specialist has been scanning the portions of the existing buildings that are staying to provide data points for the new additions to work from. The scans provide the dimensions and layout of the existing structure, so the construction team knows where and how to provide the support needed while the new addition is being built. It also gives them the data to ensure the wall that will tie the new and old structures together is placed correctly.
“The 3D modeling was essential in helping with final location of the new foundation wall that is needed for the build back of the Pavilion which is the only portion of the Boulder Hospital that will remain for future use. This allowed the engineers to see what the existing structure looks like and how the new wall will interact with the existing structural elements.”
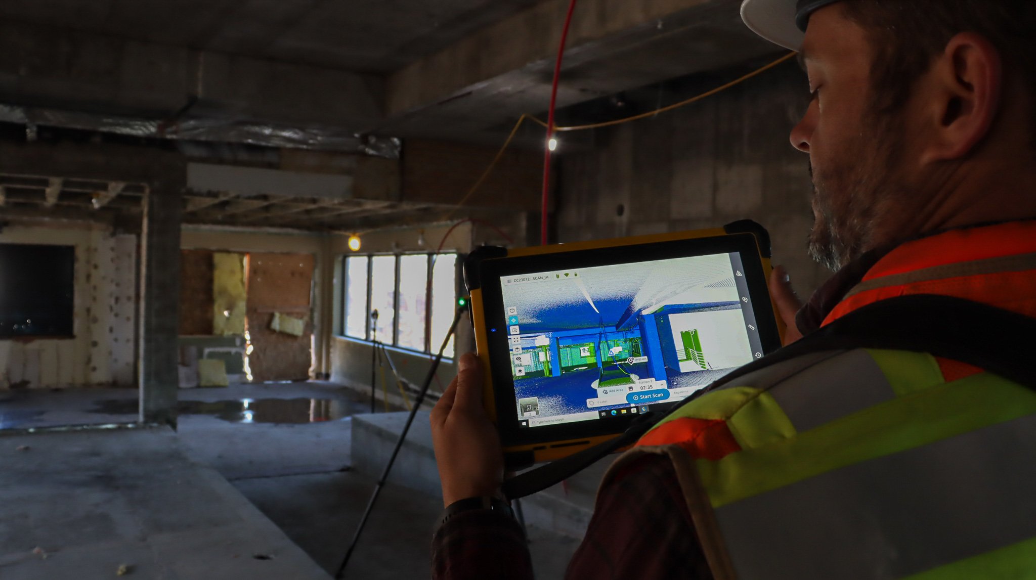
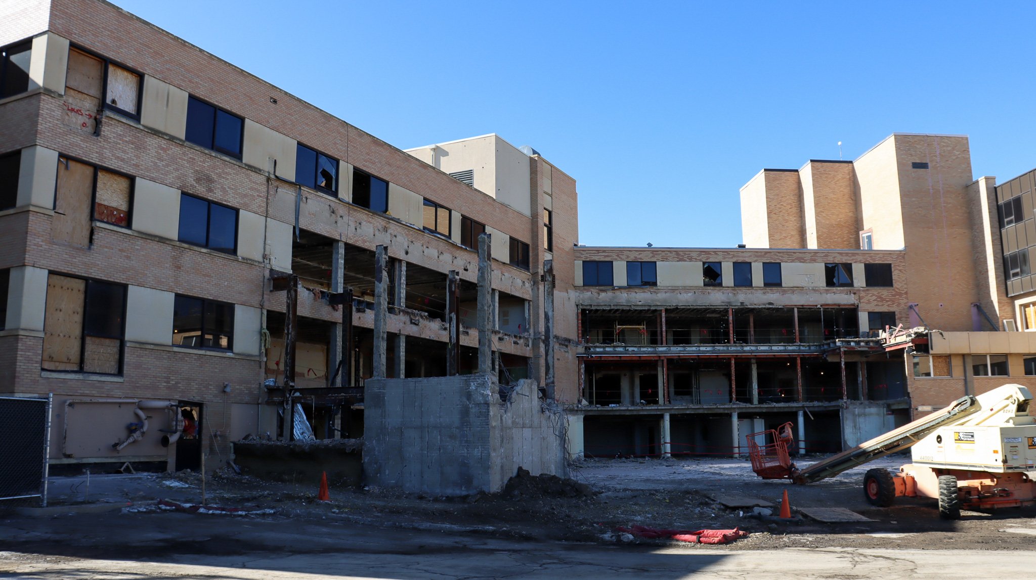
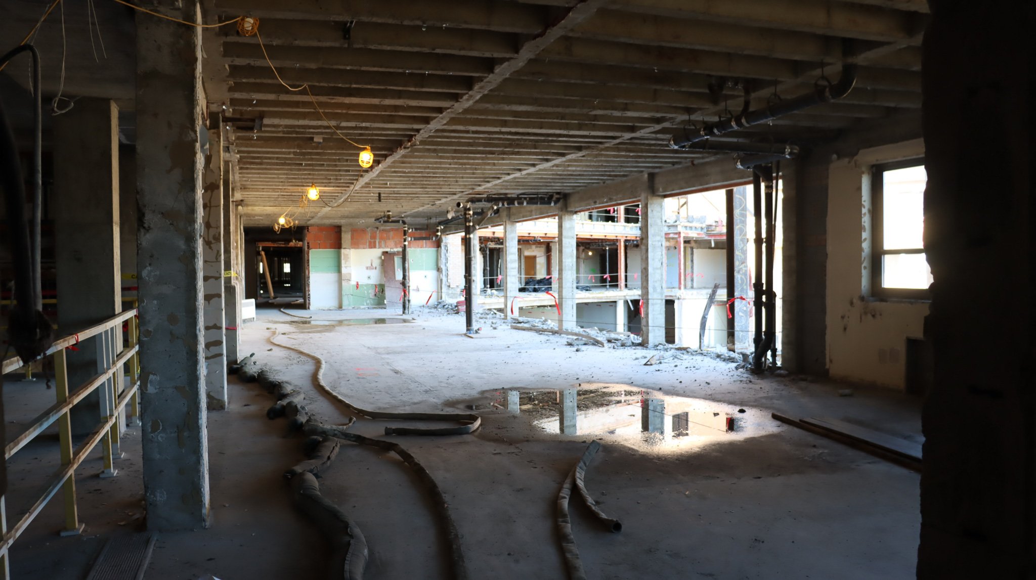
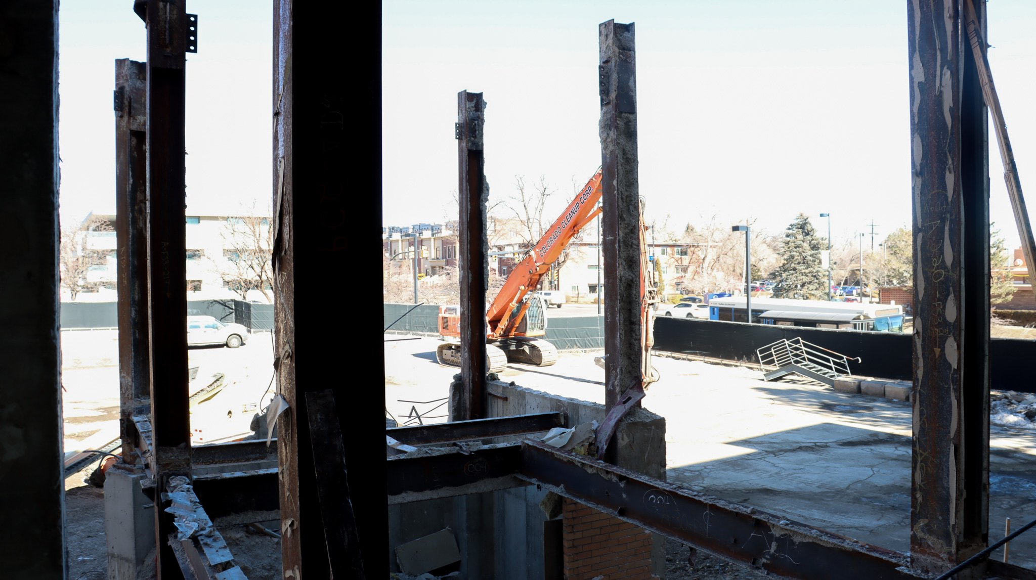
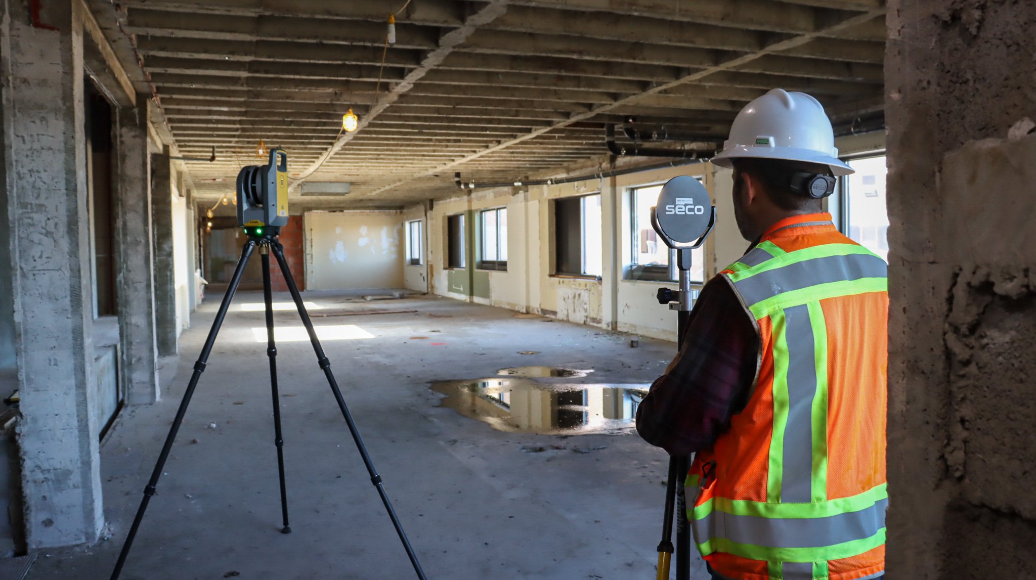
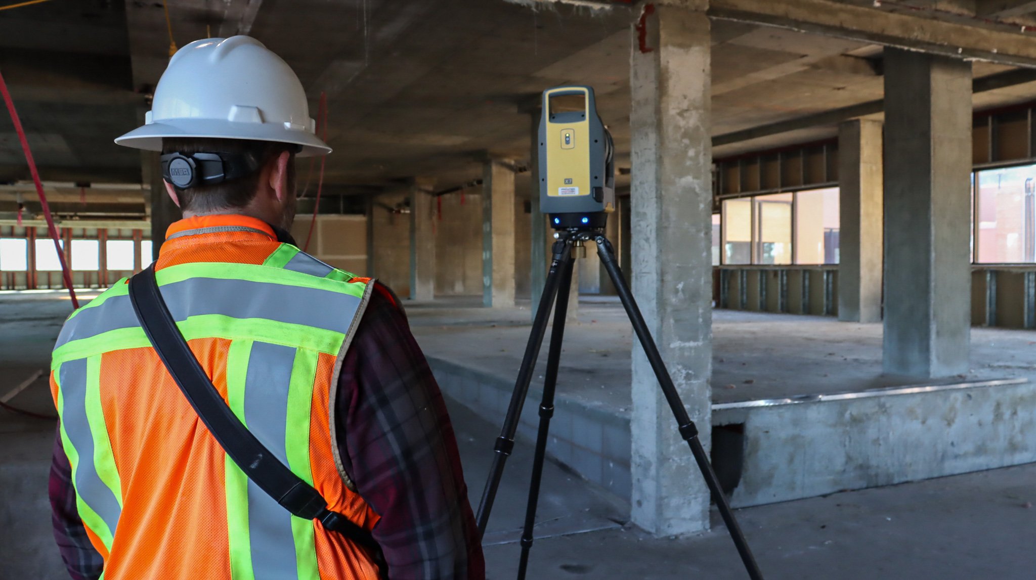
Read more about the City of Boulder’s Alpine-Balsam Project here.
Do you have an adaptive reuse project coming up that would benefit from a 3D Laser Scan or other services we offer?
Gives us a call at (303) 753-6730 or email us at LetsChat@rrengineers.com.
